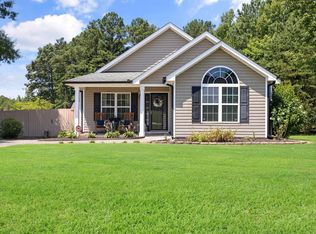Sold for $285,000 on 04/30/25
$285,000
216 Orkney Rd, Stem, NC 27581
3beds
1,232sqft
Single Family Residence, Residential
Built in 2009
0.29 Acres Lot
$272,500 Zestimate®
$231/sqft
$1,842 Estimated rent
Home value
$272,500
$234,000 - $319,000
$1,842/mo
Zestimate® history
Loading...
Owner options
Explore your selling options
What's special
Welcome to RANCH living in super quaint Stem, NC! Only an easy 20-minute commute from Downtown Durham, and Duke University, along with easy access to Creedmoor and Raleigh, 216 Orkney is truly MOVE-IN ready! Offering THREE bedrooms and 2 full baths, this one-level cutie offers convenient and accessible living. LARGE kitchen with generous eat-in dining area and lovely granite counters. BONUS: refrigerator, washer and dryer will all convey, and the New HVAC was replaced in 2024! Great built-in bookshelves in the secondary BR, a large primary closet, and extra shelving in the garage all offer extra storage options. Brand-new carpet installed March, 2025! Huge, flat fenced yard is ideal for furry friends, and offers lots of gardening options, too! GCS to be redistricting MS & HS for Fall 2025 (Granville Central Middle school, JF Webb HS). Schedule your showing today!
Zillow last checked: 8 hours ago
Listing updated: October 28, 2025 at 12:52am
Listed by:
Nicolle D Mercer 919-632-5671,
Keller Williams Elite Realty
Bought with:
Bonnie Lou Hernandez, 331234
Coldwell Banker HPW
Source: Doorify MLS,MLS#: 10085025
Facts & features
Interior
Bedrooms & bathrooms
- Bedrooms: 3
- Bathrooms: 2
- Full bathrooms: 2
Heating
- Forced Air
Cooling
- Central Air
Appliances
- Included: Dishwasher, Dryer, Range, Refrigerator, Washer
- Laundry: In Hall, Main Level
Features
- Bookcases, Built-in Features, Granite Counters, Radon Mitigation, Walk-In Closet(s)
- Flooring: Carpet, Vinyl
Interior area
- Total structure area: 1,232
- Total interior livable area: 1,232 sqft
- Finished area above ground: 1,232
- Finished area below ground: 0
Property
Parking
- Total spaces: 3
- Parking features: Attached, Driveway, Garage
- Attached garage spaces: 1
- Uncovered spaces: 2
Features
- Levels: One
- Stories: 1
- Exterior features: Fenced Yard
- Fencing: Back Yard, Fenced
- Has view: Yes
Lot
- Size: 0.29 Acres
Details
- Parcel number: 088801461186
- Special conditions: Standard
Construction
Type & style
- Home type: SingleFamily
- Architectural style: Ranch
- Property subtype: Single Family Residence, Residential
Materials
- Vinyl Siding
- Foundation: Slab
- Roof: Shingle
Condition
- New construction: No
- Year built: 2009
Utilities & green energy
- Sewer: Public Sewer
- Water: Public
Community & neighborhood
Location
- Region: Stem
- Subdivision: Prestwick
HOA & financial
HOA
- Has HOA: Yes
- HOA fee: $150 annually
- Amenities included: Insurance, Landscaping, Maintenance Grounds, Management
- Services included: Insurance, Maintenance Grounds, Storm Water Maintenance
Price history
| Date | Event | Price |
|---|---|---|
| 4/30/2025 | Sold | $285,000$231/sqft |
Source: | ||
| 3/29/2025 | Pending sale | $285,000$231/sqft |
Source: | ||
| 3/27/2025 | Listed for sale | $285,000+100.7%$231/sqft |
Source: | ||
| 3/29/2017 | Sold | $142,000+1.4%$115/sqft |
Source: | ||
| 2/25/2017 | Pending sale | $140,000$114/sqft |
Source: Standout Properties #2109830 Report a problem | ||
Public tax history
| Year | Property taxes | Tax assessment |
|---|---|---|
| 2024 | $2,632 +34.9% | $260,060 +83.6% |
| 2023 | $1,951 +0.6% | $141,650 |
| 2022 | $1,940 +0.3% | $141,650 |
Find assessor info on the county website
Neighborhood: 27581
Nearby schools
GreatSchools rating
- 4/10Mount Energy ElementaryGrades: PK-5Distance: 5.9 mi
- 6/10Butner-Stem MiddleGrades: 6-8Distance: 3.8 mi
- 2/10Granville Central HighGrades: 9-12Distance: 2.5 mi
Schools provided by the listing agent
- Elementary: Granville - Tar River
- Middle: Granville - Butner/Stem Middle
- High: Granville - Granville Central
Source: Doorify MLS. This data may not be complete. We recommend contacting the local school district to confirm school assignments for this home.

Get pre-qualified for a loan
At Zillow Home Loans, we can pre-qualify you in as little as 5 minutes with no impact to your credit score.An equal housing lender. NMLS #10287.
Sell for more on Zillow
Get a free Zillow Showcase℠ listing and you could sell for .
$272,500
2% more+ $5,450
With Zillow Showcase(estimated)
$277,950