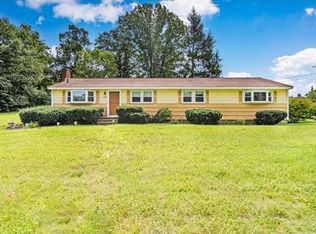Sold for $625,000
$625,000
216 Oregon Rd, Ashland, MA 01721
3beds
1,584sqft
Single Family Residence
Built in 1962
0.74 Acres Lot
$627,700 Zestimate®
$395/sqft
$3,966 Estimated rent
Home value
$627,700
$584,000 - $678,000
$3,966/mo
Zestimate® history
Loading...
Owner options
Explore your selling options
What's special
Welcome to this fantastic, expanded ranch, offering 3 bedrooms, 2 full baths, and is situated on a large, professionally landscaped corner lot with beautiful stone walls. This home offers a great floor plan. Kitchen with ceramic tile floor and dining area, stainless steel appliances and Corian counters. Step through the slider into the 3 seasons porch, a great place for afternoon reading. Living room has large bow window and a beautiful brick wood burning fireplace. Main bath with a double sink vanity and stone counter. Enjoy your morning coffee as you sit on the spacious deck off the primary bedroom. There are two more generous size bedrooms on the opposite end of the house with plenty of natural lighting. The office or den has double closets and its own private entrance. There is a pea stone patio in the back for private grilling and relaxing. This house is in a great commuter location with easy access to the Mass Pike, Route 495, and minutes to the Ashland commuter rail.
Zillow last checked: 8 hours ago
Listing updated: July 16, 2025 at 02:14pm
Listed by:
John Szolomayer 508-259-4788,
REMAX Executive Realty 508-435-6700
Bought with:
Robin W. Simon
HomeSmart First Class Realty
Source: MLS PIN,MLS#: 73382092
Facts & features
Interior
Bedrooms & bathrooms
- Bedrooms: 3
- Bathrooms: 2
- Full bathrooms: 2
- Main level bathrooms: 2
- Main level bedrooms: 3
Primary bedroom
- Features: Closet, Exterior Access, Slider, Flooring - Engineered Hardwood
- Level: Main,First
Bedroom 2
- Features: Closet, Flooring - Engineered Hardwood
- Level: Main,First
Bedroom 3
- Features: Closet, Flooring - Engineered Hardwood
- Level: Main,First
Bathroom 1
- Features: Bathroom - Full, Bathroom - With Tub & Shower, Flooring - Stone/Ceramic Tile, Double Vanity
- Level: Main,First
Bathroom 2
- Features: Bathroom - Full, Bathroom - With Shower Stall, Flooring - Stone/Ceramic Tile, Pocket Door
- Level: Main,First
Kitchen
- Features: Flooring - Stone/Ceramic Tile, Dining Area, Countertops - Stone/Granite/Solid, Exterior Access, Slider
- Level: Main,First
Living room
- Features: Window(s) - Bay/Bow/Box, Cable Hookup, Exterior Access, Flooring - Engineered Hardwood
- Level: Main,First
Heating
- Central, Forced Air, Oil
Cooling
- Window Unit(s)
Appliances
- Included: Electric Water Heater, Water Heater, Range, Dishwasher, Microwave, Refrigerator, Washer, Dryer
- Laundry: Flooring - Stone/Ceramic Tile, Main Level, Electric Dryer Hookup, Washer Hookup, First Floor
Features
- Internet Available - Unknown
- Flooring: Tile, Engineered Hardwood
- Doors: Insulated Doors
- Windows: Insulated Windows, Screens
- Has basement: No
- Number of fireplaces: 1
- Fireplace features: Living Room
Interior area
- Total structure area: 1,584
- Total interior livable area: 1,584 sqft
- Finished area above ground: 1,584
Property
Parking
- Total spaces: 6
- Parking features: Paved Drive, Off Street, Paved
- Uncovered spaces: 6
Accessibility
- Accessibility features: No
Features
- Patio & porch: Porch - Enclosed, Deck - Wood, Patio
- Exterior features: Porch - Enclosed, Deck - Wood, Patio, Rain Gutters, Storage, Professional Landscaping, Screens, Stone Wall
Lot
- Size: 0.74 Acres
- Features: Corner Lot, Wooded, Gentle Sloping
Details
- Foundation area: 0
- Parcel number: M:003.0 B:0015 L:0000.0,3292268
- Zoning: R1
Construction
Type & style
- Home type: SingleFamily
- Architectural style: Ranch
- Property subtype: Single Family Residence
Materials
- Frame
- Foundation: Slab
- Roof: Shingle
Condition
- Year built: 1962
Utilities & green energy
- Electric: 110 Volts, 220 Volts, Circuit Breakers, 100 Amp Service
- Sewer: Private Sewer
- Water: Public
- Utilities for property: for Electric Range, for Electric Oven, for Electric Dryer, Washer Hookup
Community & neighborhood
Community
- Community features: Public Transportation, Shopping, Tennis Court(s), Park, Walk/Jog Trails, Golf, Medical Facility, Laundromat, Bike Path, Conservation Area, Highway Access, House of Worship, Private School, Public School, T-Station, University
Location
- Region: Ashland
Other
Other facts
- Listing terms: Contract
- Road surface type: Paved
Price history
| Date | Event | Price |
|---|---|---|
| 7/16/2025 | Sold | $625,000+2.6%$395/sqft |
Source: MLS PIN #73382092 Report a problem | ||
| 6/5/2025 | Contingent | $609,000$384/sqft |
Source: MLS PIN #73382092 Report a problem | ||
| 5/29/2025 | Listed for sale | $609,000+58.2%$384/sqft |
Source: MLS PIN #73382092 Report a problem | ||
| 3/22/2018 | Listing removed | $384,900$243/sqft |
Source: Hallmark Sotheby's International Realty #72241736 Report a problem | ||
| 3/10/2018 | Listed for sale | $384,900+4%$243/sqft |
Source: Hallmark Sotheby's International Realty #72241736 Report a problem | ||
Public tax history
| Year | Property taxes | Tax assessment |
|---|---|---|
| 2025 | $7,317 +1.1% | $573,000 +4.8% |
| 2024 | $7,236 +7.6% | $546,500 +11.9% |
| 2023 | $6,728 -2.5% | $488,600 +12.4% |
Find assessor info on the county website
Neighborhood: 01721
Nearby schools
GreatSchools rating
- 6/10David Mindess Elementary SchoolGrades: 3-5Distance: 2.3 mi
- 8/10Ashland Middle SchoolGrades: 6-8Distance: 2.4 mi
- 9/10Ashland High SchoolGrades: 9-12Distance: 3 mi
Schools provided by the listing agent
- Elementary: Warren/Mindess
- Middle: Ashland
- High: Ashland
Source: MLS PIN. This data may not be complete. We recommend contacting the local school district to confirm school assignments for this home.
Get a cash offer in 3 minutes
Find out how much your home could sell for in as little as 3 minutes with a no-obligation cash offer.
Estimated market value$627,700
Get a cash offer in 3 minutes
Find out how much your home could sell for in as little as 3 minutes with a no-obligation cash offer.
Estimated market value
$627,700
