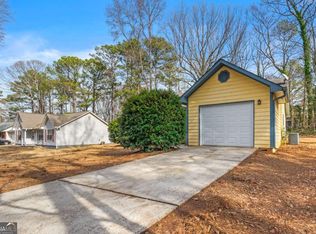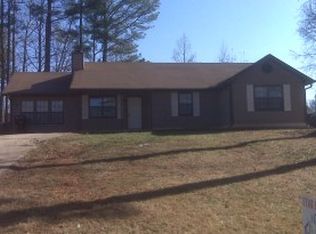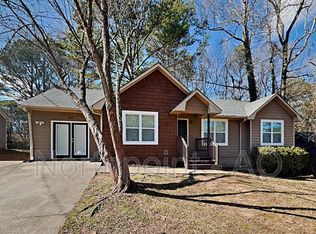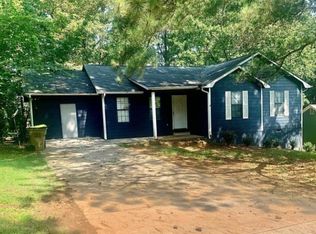Closed
$249,000
216 Old Atlanta Rd, Stockbridge, GA 30281
3beds
1,090sqft
Single Family Residence, Residential
Built in 1987
0.26 Acres Lot
$223,800 Zestimate®
$228/sqft
$1,648 Estimated rent
Home value
$223,800
$210,000 - $235,000
$1,648/mo
Zestimate® history
Loading...
Owner options
Explore your selling options
What's special
Fully Renovated Ranch in Stockbridge! Nestled on a quiet, dead-end street, this home offers a Fully Renovated Interior with a Brand New Roof and HVAC, and a Newer Water Heater. Step inside to be greeted by the Light-Filled Family Room with a Stone Fireplace, creating a warm and inviting atmosphere. New Flooring flows seamlessly into the Central Dining Room with Rear Patio Access - perfect for Al Fresco Dining and Entertaining. The heart of the home is the Bright, White Kitchen, boasting Brand New Stainless Steel Appliances and Ample Counter Space. The Owner's Bedroom is a private oasis, complete with its own Private Ensuite Bathroom, providing a retreat-like experience. Two Additional Spacious Bedrooms share a tastefully designed Hall Bathroom, ensuring comfort for family and guests alike. Step outside to the Rear Patio, where you can unwind and enjoy the serenity of your Private Backyard. Conveniently located near Shopping, Dining, Entertainment, and more with Easy Highway Access!
Zillow last checked: 8 hours ago
Listing updated: May 03, 2024 at 11:18pm
Listing Provided by:
The Justin Landis Group,
Bolst, Inc. 404-689-4408,
Karley Wilson,
Bolst, Inc.
Bought with:
Sabrina Sutton, 309250
Village Premier Collection Georgia, LLC
Source: FMLS GA,MLS#: 7349022
Facts & features
Interior
Bedrooms & bathrooms
- Bedrooms: 3
- Bathrooms: 2
- Full bathrooms: 2
- Main level bathrooms: 2
- Main level bedrooms: 3
Primary bedroom
- Features: Master on Main
- Level: Master on Main
Bedroom
- Features: Master on Main
Primary bathroom
- Features: Tub/Shower Combo
Dining room
- Features: Separate Dining Room
Kitchen
- Features: Cabinets White, Stone Counters
Heating
- Central
Cooling
- Central Air, Electric
Appliances
- Included: Dishwasher, Electric Oven, Electric Range, Refrigerator
- Laundry: Laundry Room
Features
- High Speed Internet
- Flooring: Hardwood
- Windows: None
- Basement: None
- Number of fireplaces: 1
- Fireplace features: Family Room
- Common walls with other units/homes: No Common Walls
Interior area
- Total structure area: 1,090
- Total interior livable area: 1,090 sqft
- Finished area above ground: 1,090
- Finished area below ground: 0
Property
Parking
- Total spaces: 2
- Parking features: Attached, Driveway, Garage, Garage Faces Front, Kitchen Level, Level Driveway
- Attached garage spaces: 1
- Has uncovered spaces: Yes
Accessibility
- Accessibility features: None
Features
- Levels: One
- Stories: 1
- Patio & porch: Patio
- Exterior features: Private Yard
- Pool features: None
- Spa features: None
- Fencing: None
- Has view: Yes
- View description: Other
- Waterfront features: None
- Body of water: None
Lot
- Size: 0.26 Acres
- Dimensions: 88x129x89x128
- Features: Back Yard, Front Yard, Landscaped, Level
Details
- Additional structures: None
- Parcel number: S0101005000
- Other equipment: None
- Horse amenities: None
Construction
Type & style
- Home type: SingleFamily
- Architectural style: Ranch
- Property subtype: Single Family Residence, Residential
Materials
- Other
- Foundation: Slab
- Roof: Composition
Condition
- Resale
- New construction: No
- Year built: 1987
Utilities & green energy
- Electric: Other
- Sewer: Public Sewer
- Water: Public
- Utilities for property: Other
Green energy
- Energy efficient items: Thermostat
- Energy generation: None
Community & neighborhood
Security
- Security features: Open Access
Community
- Community features: Near Schools, Near Shopping, Near Trails/Greenway, Park, Street Lights
Location
- Region: Stockbridge
- Subdivision: Wildwood Estates
HOA & financial
HOA
- Has HOA: No
Other
Other facts
- Ownership: Fee Simple
- Road surface type: Paved
Price history
| Date | Event | Price |
|---|---|---|
| 10/1/2025 | Listing removed | $2,300$2/sqft |
Source: GAMLS #10571288 Report a problem | ||
| 7/25/2025 | Listed for rent | $2,300+142.1%$2/sqft |
Source: GAMLS #10571288 Report a problem | ||
| 4/30/2024 | Sold | $249,000-0.4%$228/sqft |
Source: | ||
| 4/1/2024 | Pending sale | $249,900$229/sqft |
Source: | ||
| 3/7/2024 | Listed for sale | $249,900-2%$229/sqft |
Source: | ||
Public tax history
| Year | Property taxes | Tax assessment |
|---|---|---|
| 2024 | $3,209 +1.8% | $74,640 +5.1% |
| 2023 | $3,152 +34.7% | $71,000 +18.4% |
| 2022 | $2,340 +29.8% | $59,960 +30.5% |
Find assessor info on the county website
Neighborhood: 30281
Nearby schools
GreatSchools rating
- 3/10Stockbridge Elementary SchoolGrades: PK-3Distance: 1.9 mi
- 2/10Stockbridge Middle SchoolGrades: 6-8Distance: 2.1 mi
- 3/10Stockbridge High SchoolGrades: 9-12Distance: 3.2 mi
Schools provided by the listing agent
- Elementary: Stockbridge
- Middle: Stockbridge
- High: Stockbridge
Source: FMLS GA. This data may not be complete. We recommend contacting the local school district to confirm school assignments for this home.
Get a cash offer in 3 minutes
Find out how much your home could sell for in as little as 3 minutes with a no-obligation cash offer.
Estimated market value$223,800
Get a cash offer in 3 minutes
Find out how much your home could sell for in as little as 3 minutes with a no-obligation cash offer.
Estimated market value
$223,800



