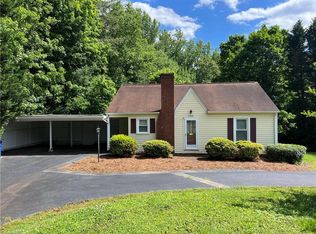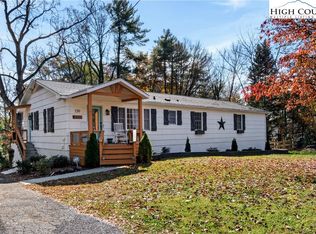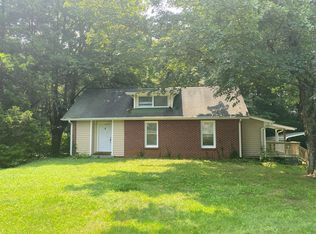Sold for $545,000 on 05/14/25
$545,000
216 Norman Rd, Winston Salem, NC 27106
5beds
3,699sqft
Stick/Site Built, Residential, Single Family Residence
Built in 1947
0.8 Acres Lot
$548,000 Zestimate®
$--/sqft
$2,714 Estimated rent
Home value
$548,000
$499,000 - $597,000
$2,714/mo
Zestimate® history
Loading...
Owner options
Explore your selling options
What's special
Welcome Home! This unique 5 bedroom 3.5 bath home has it all! Almost 3,700 sq ft, this home offers a blend of space, luxury and comfort all conveniently located near shopping, grocery, parks and restaurants. From the moment you arrive, you'll be captivated by the charming curb appeal and tropical landscaping which sets the tone for the elegance within. The expansive main level boasts 4 bedrooms including the primary ensuite, a huge family room with fireplace, formal dining room, kitchen with stainless steel appliances, lots of cabinet and counter space along with a built in huge island, perfect for large gatherings in a casual environment. Second floor has a private 5th bedroom with a full bath suitable for short and long term guests! Relax in the hot tub which you'll find in the sunroom overlooking the rear yard. Walk up attic is temperature controlled for all your storage items. Whole house generator. Roof 2022. Fridge remains. Carpeting replaced main level 2025.
Zillow last checked: 8 hours ago
Listing updated: May 17, 2025 at 05:55am
Listed by:
Kimberly Weaver 336-817-0578,
RE/MAX Preferred Properties
Bought with:
Alan Copley, 339709
Southern Key Realty
Source: Triad MLS,MLS#: 1167023 Originating MLS: Winston-Salem
Originating MLS: Winston-Salem
Facts & features
Interior
Bedrooms & bathrooms
- Bedrooms: 5
- Bathrooms: 4
- Full bathrooms: 3
- 1/2 bathrooms: 1
- Main level bathrooms: 3
Primary bedroom
- Level: Main
- Dimensions: 16 x 17.33
Bedroom 2
- Level: Main
- Dimensions: 14 x 14.58
Bedroom 3
- Level: Main
- Dimensions: 13.83 x 14.58
Bedroom 4
- Level: Main
- Dimensions: 17.5 x 12.42
Bedroom 5
- Level: Second
- Dimensions: 24.17 x 17.08
Dining room
- Level: Main
- Dimensions: 13.33 x 11.42
Entry
- Level: Main
- Dimensions: 8.83 x 19.25
Kitchen
- Level: Main
- Dimensions: 13.42 x 12.25
Laundry
- Level: Main
- Dimensions: 11.33 x 5.25
Living room
- Level: Main
- Dimensions: 17.17 x 19.5
Other
- Level: Main
- Dimensions: 11.58 x 5.25
Other
- Level: Second
- Dimensions: 7.17 x 28.25
Sunroom
- Level: Main
- Dimensions: 19.83 x 15.5
Heating
- Forced Air, Heat Pump, Electric, Natural Gas
Cooling
- Central Air
Appliances
- Included: Microwave, Dishwasher, Range, Electric Water Heater, Gas Water Heater
- Laundry: Dryer Connection, Main Level, Washer Hookup
Features
- Built-in Features, Ceiling Fan(s), Dead Bolt(s), Kitchen Island, Pantry
- Flooring: Carpet, Vinyl, Wood
- Basement: Crawl Space
- Attic: Walk-In
- Number of fireplaces: 1
- Fireplace features: Great Room
Interior area
- Total structure area: 3,699
- Total interior livable area: 3,699 sqft
- Finished area above ground: 3,699
Property
Parking
- Total spaces: 2
- Parking features: Driveway, Garage, Circular Driveway, Garage Door Opener, Attached
- Attached garage spaces: 2
- Has uncovered spaces: Yes
Features
- Levels: One
- Stories: 1
- Patio & porch: Porch
- Exterior features: Lighting, Garden
- Pool features: None
- Fencing: None
Lot
- Size: 0.80 Acres
- Features: City Lot
Details
- Additional structures: Gazebo, Storage
- Parcel number: 6806847579
- Zoning: Residential
- Special conditions: Owner Sale
Construction
Type & style
- Home type: SingleFamily
- Property subtype: Stick/Site Built, Residential, Single Family Residence
Materials
- Stone, Vinyl Siding
Condition
- Year built: 1947
Utilities & green energy
- Sewer: Public Sewer, Septic Tank
- Water: Public
Community & neighborhood
Security
- Security features: Security System
Location
- Region: Winston Salem
- Subdivision: Robin Hood Dell
Other
Other facts
- Listing agreement: Exclusive Agency
- Listing terms: Cash,Conventional,FHA,VA Loan
Price history
| Date | Event | Price |
|---|---|---|
| 5/14/2025 | Sold | $545,000-5.2% |
Source: | ||
| 3/3/2025 | Pending sale | $575,000 |
Source: | ||
| 2/3/2025 | Listed for sale | $575,000 |
Source: | ||
| 1/19/2025 | Pending sale | $575,000 |
Source: | ||
| 1/10/2025 | Listed for sale | $575,000-4.2% |
Source: | ||
Public tax history
| Year | Property taxes | Tax assessment |
|---|---|---|
| 2025 | $3,006 +49.2% | $272,700 +89.9% |
| 2024 | $2,014 +4.8% | $143,600 |
| 2023 | $1,923 +1.9% | $143,600 |
Find assessor info on the county website
Neighborhood: 27106
Nearby schools
GreatSchools rating
- 9/10Jefferson ElementaryGrades: PK-5Distance: 1.4 mi
- 6/10Jefferson MiddleGrades: 6-8Distance: 0.2 mi
- 4/10Mount Tabor HighGrades: 9-12Distance: 0.8 mi
Get a cash offer in 3 minutes
Find out how much your home could sell for in as little as 3 minutes with a no-obligation cash offer.
Estimated market value
$548,000
Get a cash offer in 3 minutes
Find out how much your home could sell for in as little as 3 minutes with a no-obligation cash offer.
Estimated market value
$548,000


