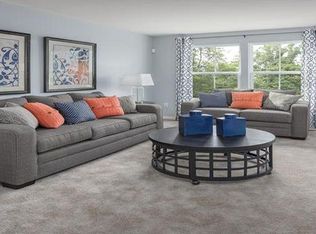Sold for $280,000
$280,000
216 Nob Hill Rd, Dover, DE 19901
3beds
1,220sqft
Townhouse
Built in 2017
2,004 Square Feet Lot
$286,700 Zestimate®
$230/sqft
$2,043 Estimated rent
Home value
$286,700
$232,000 - $356,000
$2,043/mo
Zestimate® history
Loading...
Owner options
Explore your selling options
What's special
Zillow last checked: 8 hours ago
Listing updated: July 03, 2025 at 03:13am
Listed by:
Nik Patel 302-270-2917,
Keller Williams Realty Central-Delaware,
Listing Team: The Rivera Group
Bought with:
Donielle Haughton, RS0038217
Century 21 Gold Key Realty
Source: Bright MLS,MLS#: DEKT2035022
Facts & features
Interior
Bedrooms & bathrooms
- Bedrooms: 3
- Bathrooms: 2
- Full bathrooms: 2
Primary bedroom
- Level: Upper
- Area: 154 Square Feet
- Dimensions: 14 x 11
Bedroom 2
- Level: Upper
- Area: 90 Square Feet
- Dimensions: 10 x 9
Bedroom 3
- Level: Upper
- Area: 90 Square Feet
- Dimensions: 10 x 9
Basement
- Level: Lower
- Area: 513 Square Feet
- Dimensions: 27 x 19
Dining room
- Level: Main
- Area: 80 Square Feet
- Dimensions: 10 x 8
Kitchen
- Level: Main
- Area: 117 Square Feet
- Dimensions: 13 x 9
Laundry
- Level: Upper
Living room
- Level: Main
- Area: 256 Square Feet
- Dimensions: 16 x 16
Heating
- Forced Air, Natural Gas
Cooling
- Central Air, Electric
Appliances
- Included: Dishwasher, Microwave, Oven/Range - Electric, Refrigerator, Stainless Steel Appliance(s), Tankless Water Heater, Gas Water Heater
- Laundry: Upper Level, Laundry Room
Features
- Bathroom - Tub Shower, Combination Kitchen/Dining, Dining Area, Kitchen Island, Primary Bath(s), Walk-In Closet(s)
- Basement: Unfinished
- Has fireplace: No
Interior area
- Total structure area: 1,220
- Total interior livable area: 1,220 sqft
- Finished area above ground: 1,220
- Finished area below ground: 0
Property
Parking
- Total spaces: 2
- Parking features: Driveway
- Uncovered spaces: 2
Accessibility
- Accessibility features: None
Features
- Levels: Two
- Stories: 2
- Exterior features: Sidewalks
- Pool features: None
Lot
- Size: 2,004 sqft
- Dimensions: 20.00 x 100.00
Details
- Additional structures: Above Grade, Below Grade
- Parcel number: ED0507707077300000
- Zoning: RM1
- Special conditions: Standard
Construction
Type & style
- Home type: Townhouse
- Architectural style: Traditional
- Property subtype: Townhouse
Materials
- Vinyl Siding
- Foundation: Block
Condition
- New construction: No
- Year built: 2017
Utilities & green energy
- Sewer: Public Sewer
- Water: Public
Community & neighborhood
Location
- Region: Dover
- Subdivision: Clearview Meadow
HOA & financial
HOA
- Has HOA: Yes
- HOA fee: $91 monthly
Other
Other facts
- Listing agreement: Exclusive Right To Sell
- Listing terms: Cash,Conventional,FHA,VA Loan
- Ownership: Fee Simple
Price history
| Date | Event | Price |
|---|---|---|
| 7/2/2025 | Sold | $280,000-1.8%$230/sqft |
Source: | ||
| 6/2/2025 | Pending sale | $285,000$234/sqft |
Source: | ||
| 5/29/2025 | Listing removed | $285,000$234/sqft |
Source: | ||
| 4/16/2025 | Listed for sale | $285,000$234/sqft |
Source: | ||
| 3/7/2025 | Pending sale | $285,000$234/sqft |
Source: | ||
Public tax history
| Year | Property taxes | Tax assessment |
|---|---|---|
| 2024 | $1,306 +37.4% | $230,100 +612.4% |
| 2023 | $951 +3.4% | $32,300 |
| 2022 | $919 +3.8% | $32,300 |
Find assessor info on the county website
Neighborhood: 19901
Nearby schools
GreatSchools rating
- 3/10East Dover Elementary SchoolGrades: K-4Distance: 0.3 mi
- NACentral Middle SchoolGrades: 7-8Distance: 1 mi
- NADover High SchoolGrades: 9-12Distance: 3.7 mi
Schools provided by the listing agent
- Elementary: East Dover
- Middle: Central
- High: Dover
- District: Capital
Source: Bright MLS. This data may not be complete. We recommend contacting the local school district to confirm school assignments for this home.
Get a cash offer in 3 minutes
Find out how much your home could sell for in as little as 3 minutes with a no-obligation cash offer.
Estimated market value$286,700
Get a cash offer in 3 minutes
Find out how much your home could sell for in as little as 3 minutes with a no-obligation cash offer.
Estimated market value
$286,700
