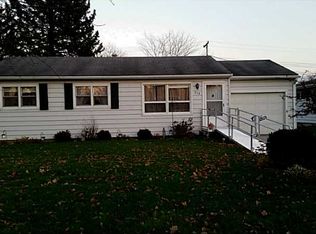Sold for $215,000
$215,000
216 N Rauthland Ave, Wapakoneta, OH 45895
3beds
960sqft
Single Family Residence
Built in 1965
-- sqft lot
$216,700 Zestimate®
$224/sqft
$1,251 Estimated rent
Home value
$216,700
Estimated sales range
Not available
$1,251/mo
Zestimate® history
Loading...
Owner options
Explore your selling options
What's special
Welcome to this adorable and well-maintained home featuring 3 bedrooms and 2 bathroom home nestled in Wapakoneta, Ohio. Some recent updates include a new water heater, a new exterior back door, new siding on the north side of the house and new bathroom flooring.
Step outside of this home to enjoy the beautiful outdoor space, complete with a stamped concrete patio and a pergola, which will be perfect for relaxing or entertaining on upcoming warm Summer Nights.
Don't miss out on this one! Call your favorite Real Estate Agent today to schedule a private showing.
**Professional pictures will be available soon**
Zillow last checked: 8 hours ago
Listing updated: June 09, 2025 at 12:33pm
Listed by:
Jodi Cartagena 419-204-7610,
CCR Realtors
Bought with:
Gregory Ruppert, 2022007812
Merritt Real Estate Professionals
Source: WCAR OH,MLS#: 306959
Facts & features
Interior
Bedrooms & bathrooms
- Bedrooms: 3
- Bathrooms: 2
- Full bathrooms: 2
Bedroom 1
- Level: First
- Area: 134.83 Square Feet
- Dimensions: 9.7 x 13.9
Bedroom 2
- Level: First
- Area: 106.02 Square Feet
- Dimensions: 9.3 x 11.4
Bedroom 3
- Level: First
- Area: 100.57 Square Feet
- Dimensions: 8.9 x 11.3
Kitchen
- Level: First
- Area: 109.81 Square Feet
- Dimensions: 7.9 x 13.9
Living room
- Level: First
- Area: 250.12 Square Feet
- Dimensions: 14.8 x 16.9
Heating
- Forced Air
Cooling
- Central Air
Appliances
- Included: Dishwasher, Disposal, Gas Water Heater, Microwave, Range, Refrigerator, Water Heater
Features
- Flooring: Laminate, Wood
- Basement: Other,Sump Pump,Unfinished
- Has fireplace: No
Interior area
- Total structure area: 960
- Total interior livable area: 960 sqft
- Finished area below ground: 960
Property
Parking
- Total spaces: 1
- Parking features: Attached
- Attached garage spaces: 1
Details
- Additional structures: Shed(s)
- Parcel number: B0707009300
- Zoning description: Residential
- Special conditions: Fair Market
Construction
Type & style
- Home type: SingleFamily
- Architectural style: Ranch
- Property subtype: Single Family Residence
Materials
- Aluminum Siding
- Foundation: See Remarks
Condition
- Year built: 1965
Utilities & green energy
- Sewer: Public Sewer
- Water: Public
Community & neighborhood
Location
- Region: Wapakoneta
Other
Other facts
- Available date: 05/10/2025
- Listing terms: Cash,Conventional,FHA,VA Loan
Price history
| Date | Event | Price |
|---|---|---|
| 6/6/2025 | Sold | $215,000+10.3%$224/sqft |
Source: | ||
| 5/11/2025 | Pending sale | $195,000$203/sqft |
Source: | ||
| 5/10/2025 | Listed for sale | $195,000+99%$203/sqft |
Source: | ||
| 7/23/2014 | Sold | $98,000$102/sqft |
Source: Public Record Report a problem | ||
Public tax history
| Year | Property taxes | Tax assessment |
|---|---|---|
| 2024 | $1,383 -1.2% | $42,510 -0.4% |
| 2023 | $1,399 +13.5% | $42,700 +21.2% |
| 2022 | $1,232 0% | $35,220 |
Find assessor info on the county website
Neighborhood: 45895
Nearby schools
GreatSchools rating
- 4/10Wapakoneta Elementary SchoolGrades: PK-4Distance: 1 mi
- 5/10Wapakoneta Jr. High SchoolGrades: 8Distance: 1 mi
- 6/10Wapakoneta High SchoolGrades: 9-12Distance: 1 mi
Get pre-qualified for a loan
At Zillow Home Loans, we can pre-qualify you in as little as 5 minutes with no impact to your credit score.An equal housing lender. NMLS #10287.
