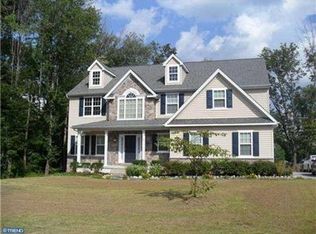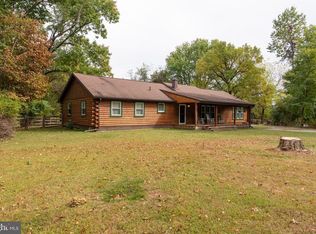FIRST FLOOR MASTER SUITE***Colonial home. Enter the private driveway and pull into the last home featuring a nice secluded location. Park in the large driveway, and walk the path around to the front door and take notice of the stone facade and balcony. Once you enter the home through the welcoming foyer take note of the gleaming hardwood floors and custom painting. To the right of the foyer you will find a full laundry room, half bath and access to the finished 2 car garage which also has separate entrance to the exterior. Follow the hardwood floors to the kitchen which features upgraded cabinets, black granite countertop, large center island, and recessed lights. The very open floor plan leads into the large family room with gas fireplace and lots of windows, great for natural lighting. Off of the kitchen, there are sliding doors leading to the deck. The deck overlooks the backyard and has a full handicap accessible ramp which also leads to the master floor bedroom. The convenient first floor SUITE features separate entrance/exit, walk in closet, and handicap accessible full bathroom complete with very large tiled, floor level shower stall. This space could potentially be an in-law-suite. This separate addition leads to the formal dining room which has custom woodworking. Next you will find the formal living room which also has a lot of natural lighting. As you explore the basement, take notice of the wide open space which is ready to be finished. There is an egress window, 200 amp service, hardwired full home generator, and additional storage space. The second floor features 4 additional bedrooms. The spacious 2nd floor master bedroom features two closets with attic access, full bathroom with double vanity, separate stall shower, Jacuzzi soaking tub and lots of windows, neutral paint and carpet. Two of the other bedrooms have very rare walk in closets. There is also another full bathroom with double vanity located on this level. Situated on over a 1/2 acre this special home has a very private back yard area with a large open side yard allowing for a lot of possibilities. There are very 5 bedrooms for sale in this area, especially providing a first floor master suite!
This property is off market, which means it's not currently listed for sale or rent on Zillow. This may be different from what's available on other websites or public sources.


