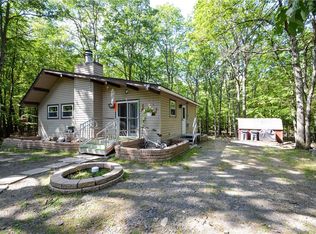Beautiful move in condition Contemporary. On the 1st floor you will find a brand new Eat-in Kitchen with granite countertops and SS appliances, a spacious living room with vaulted ceilings, a first floor bedroom and full bathroom. The private Master Bedroom Suite occupies the entire 2nd floor. The lower level consists of a Family Room with Pellet stove, an additional room that could be a bedroom or recreation room, and a laundry room. Entire house is freshly painted with new flooring throughout. Large back deck with great winter views. Great Price!
This property is off market, which means it's not currently listed for sale or rent on Zillow. This may be different from what's available on other websites or public sources.

