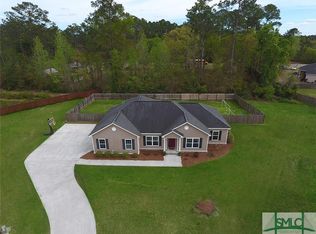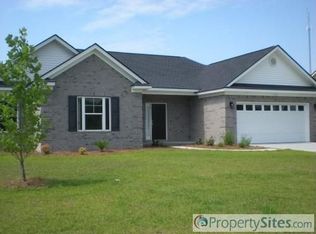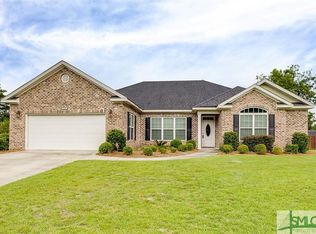Sold for $400,000
$400,000
216 Mill Stone Court, Rincon, GA 31326
3beds
2,235sqft
Single Family Residence
Built in 2008
0.35 Acres Lot
$399,000 Zestimate®
$179/sqft
$2,293 Estimated rent
Home value
$399,000
$363,000 - $439,000
$2,293/mo
Zestimate® history
Loading...
Owner options
Explore your selling options
What's special
This charming brick home in Rincon is a ‘cul-de-sac gem’ nestled in a tranquil neighborhood. It boasts high ceilings, a spacious kitchen with newer stainless-steel appliances and a separate dining room. The main level includes the primary bedroom with a large walk-in closet, and the ensuite bathroom has a jetted tub & separate shower. The inviting living room features a gas fireplace, built-in bookcases with large moldings, a guest powder room and opens to an extensive, screened porch. Entertain guests in the separate dining room or utilize the versatile office/flex space located conveniently off the foyer near a grand staircase. Upstairs, find 2 additional bedrooms, a full bath & a bonus room that could be used as a 4th bedroom. Outside, enjoy the large backyard and ample parking. Meticulously maintained and with over 450 sq/ft of walk-in attic storage and a garage workshop, this property is a must-see!
Zillow last checked: 8 hours ago
Listing updated: November 10, 2025 at 12:25pm
Listed by:
Melody Rodriguez 912-704-7721,
Engel & Volkers
Bought with:
Tari Hornick, 403420
Better Homes and Gardens Real
Source: Hive MLS,MLS#: 313489
Facts & features
Interior
Bedrooms & bathrooms
- Bedrooms: 3
- Bathrooms: 3
- Full bathrooms: 2
- 1/2 bathrooms: 1
Heating
- Central, Electric, Heat Pump
Cooling
- Central Air, Electric, Heat Pump
Appliances
- Included: Double Oven, Dishwasher, Electric Water Heater, Microwave, Oven, Range, Range Hood, Self Cleaning Oven, Refrigerator
- Laundry: Laundry Room
Features
- Attic, Breakfast Bar, Built-in Features, Breakfast Area, Tray Ceiling(s), Ceiling Fan(s), Cathedral Ceiling(s), Double Vanity, Entrance Foyer, Fireplace, Galley Kitchen, Gourmet Kitchen, Garden Tub/Roman Tub, Main Level Primary, Pantry, Pull Down Attic Stairs, Recessed Lighting, Separate Shower, Wired for Sound, Programmable Thermostat
- Windows: Double Pane Windows
- Basement: None
- Attic: Pull Down Stairs,Walk-In
- Number of fireplaces: 1
- Fireplace features: Family Room, Gas, Gas Log
- Common walls with other units/homes: No Common Walls
Interior area
- Total interior livable area: 2,235 sqft
Property
Parking
- Total spaces: 2
- Parking features: Attached
- Garage spaces: 2
Accessibility
- Accessibility features: Accessible Full Bath, Accessible Doors
Features
- Patio & porch: Porch, Screened
- Exterior features: Landscape Lights
- Has view: Yes
- View description: Pond
- Has water view: Yes
- Water view: Pond
- Waterfront features: Pond
Lot
- Size: 0.35 Acres
- Features: Cul-De-Sac
Details
- Parcel number: 0446B00000060000
- Zoning: R-2
- Zoning description: Single Family
- Special conditions: Standard
Construction
Type & style
- Home type: SingleFamily
- Architectural style: Traditional
- Property subtype: Single Family Residence
Materials
- Brick
- Foundation: Slab
- Roof: Composition
Condition
- Year built: 2008
Utilities & green energy
- Electric: 220 Volts
- Sewer: Public Sewer
- Water: Public
- Utilities for property: Cable Available, Underground Utilities
Green energy
- Energy efficient items: Windows
Community & neighborhood
Community
- Community features: Street Lights, Sidewalks
Location
- Region: Rincon
HOA & financial
HOA
- Has HOA: Yes
- HOA fee: $150 annually
- Association name: Cobblestone Neighborhood HOA
Other
Other facts
- Listing agreement: Exclusive Right To Sell
- Listing terms: ARM,Cash,Conventional,1031 Exchange,FHA,USDA Loan,VA Loan
- Road surface type: Asphalt
Price history
| Date | Event | Price |
|---|---|---|
| 7/19/2024 | Sold | $400,000$179/sqft |
Source: | ||
Public tax history
Tax history is unavailable.
Neighborhood: 31326
Nearby schools
GreatSchools rating
- 7/10Ebenezer Elementary SchoolGrades: PK-5Distance: 0.7 mi
- 7/10Ebenezer Middle SchoolGrades: 6-8Distance: 0.6 mi
- 6/10Effingham County High SchoolGrades: 9-12Distance: 6.6 mi
Schools provided by the listing agent
- Elementary: Ebenezer
- Middle: Ebenezer
- High: Effingham
Source: Hive MLS. This data may not be complete. We recommend contacting the local school district to confirm school assignments for this home.
Get pre-qualified for a loan
At Zillow Home Loans, we can pre-qualify you in as little as 5 minutes with no impact to your credit score.An equal housing lender. NMLS #10287.
Sell for more on Zillow
Get a Zillow Showcase℠ listing at no additional cost and you could sell for .
$399,000
2% more+$7,980
With Zillow Showcase(estimated)$406,980


