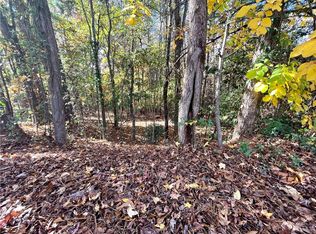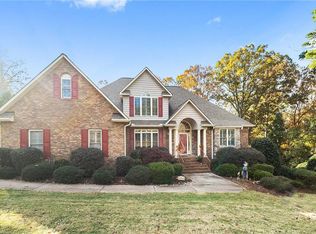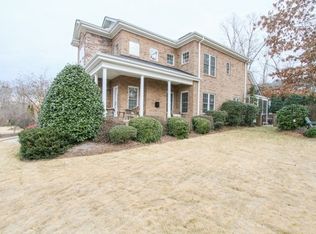Absolutely beautiful single level Custom brick home in the prestigious gated community of Alston Oaks: One of the most well known and respected developments in Anderson. Located approximately 25 minutes to Downtown Greenville and only 10 minutes to Exit 27 on I-85. The home is perfectly tucked away for peacefulness and privacy, but also so close to everything Anderson has to offer.This home, Constructed by H R Bopp Construction, offers all of the Luxury and none of the waste. As you enter you'll immediately notice the high ceilings and extensive trim leading into the Parlor and through to the solarium. To the left you will find the communal guest bath and the Master Suite complete with on-suite Office/Nursery. To the right you will find the large formal dining room and continuing on to the very spacious and elegant kitchen complete with Prep-Island, stainless steel appliances and granite countertops. The kitchen connects with the family room and large breakfast area. Additionally to the right is the huge Laundry room, and the two spare bedrooms and full private hall bath. *** NOTE: DO NOT MISS the extra large garage as well as the staircase off the kitchen leading to the floored attic.
This property is off market, which means it's not currently listed for sale or rent on Zillow. This may be different from what's available on other websites or public sources.


