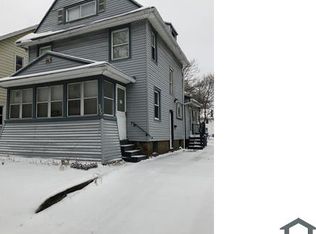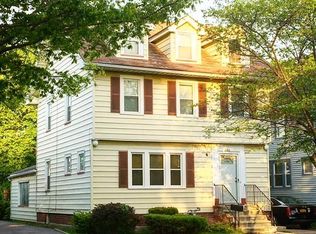Closed
$126,500
216 McNaughton St, Rochester, NY 14606
2beds
1,284sqft
Single Family Residence
Built in 1951
6,041.77 Square Feet Lot
$130,200 Zestimate®
$99/sqft
$1,603 Estimated rent
Maximize your home sale
Get more eyes on your listing so you can sell faster and for more.
Home value
$130,200
$121,000 - $141,000
$1,603/mo
Zestimate® history
Loading...
Owner options
Explore your selling options
What's special
No Delayed Negotiations!!Fantastic 2 Bedroom 1 Bath City Bungalow has plenty of amenities and updates for any buyer looking for a turn key property.Newer vinyl plank flooring.Large eat in kitchen with appliances included.Large Living room with lots of natural light.2 large bedrooms with closets.Possible 3rd bedroom in unfinished 2nd floor space.1 car detached garage and large partially fenced yard. For the investors this property can be packaged with two other properties located at 64 Saint Jacob Rochester,NY (not listed yet) and 68 Saint Jacob(mls#1599116) .
Zillow last checked: 8 hours ago
Listing updated: July 10, 2025 at 07:30am
Listed by:
Richard P. Feola 585-455-6069,
Rich Feola Real Estate LLC
Bought with:
Nunzio Salafia, 10491200430
RE/MAX Plus
Source: NYSAMLSs,MLS#: R1599140 Originating MLS: Rochester
Originating MLS: Rochester
Facts & features
Interior
Bedrooms & bathrooms
- Bedrooms: 2
- Bathrooms: 1
- Full bathrooms: 1
- Main level bathrooms: 1
- Main level bedrooms: 2
Heating
- Gas, Forced Air
Appliances
- Included: Gas Oven, Gas Range, Gas Water Heater, Refrigerator
- Laundry: In Basement
Features
- Entrance Foyer, Eat-in Kitchen, Bedroom on Main Level, Programmable Thermostat
- Flooring: Luxury Vinyl, Tile, Varies, Vinyl
- Basement: Full
- Has fireplace: No
Interior area
- Total structure area: 1,284
- Total interior livable area: 1,284 sqft
Property
Parking
- Total spaces: 1
- Parking features: Detached, Garage
- Garage spaces: 1
Features
- Exterior features: Blacktop Driveway, Barbecue, Fence
- Fencing: Partial
Lot
- Size: 6,041 sqft
- Dimensions: 40 x 151
- Features: Rectangular, Rectangular Lot, Residential Lot
Details
- Parcel number: 26140010548000010270000000
- Special conditions: Standard
Construction
Type & style
- Home type: SingleFamily
- Architectural style: Bungalow
- Property subtype: Single Family Residence
Materials
- Aluminum Siding, Copper Plumbing, PEX Plumbing
- Foundation: Block
Condition
- Resale
- Year built: 1951
Utilities & green energy
- Electric: Circuit Breakers
- Sewer: Connected
- Water: Connected, Public
- Utilities for property: Cable Available, Electricity Connected, Sewer Connected, Water Connected
Community & neighborhood
Community
- Community features: Trails/Paths
Location
- Region: Rochester
- Subdivision: Wm Otis B L A
Other
Other facts
- Listing terms: Cash,Conventional,FHA,VA Loan
Price history
| Date | Event | Price |
|---|---|---|
| 6/23/2025 | Sold | $126,500+3.8%$99/sqft |
Source: | ||
| 5/2/2025 | Pending sale | $121,900$95/sqft |
Source: | ||
| 4/12/2025 | Listed for sale | $121,900+143.8%$95/sqft |
Source: | ||
| 6/1/2017 | Sold | $50,000-16.5%$39/sqft |
Source: | ||
| 4/3/2017 | Pending sale | $59,900$47/sqft |
Source: Berkshire Hathaway HS Discover #R1032629 Report a problem | ||
Public tax history
| Year | Property taxes | Tax assessment |
|---|---|---|
| 2024 | -- | $108,800 +62.9% |
| 2023 | -- | $66,800 |
| 2022 | -- | $66,800 |
Find assessor info on the county website
Neighborhood: Lyell-Otis
Nearby schools
GreatSchools rating
- 3/10School 54 Flower City Community SchoolGrades: PK-6Distance: 0.6 mi
- 3/10Joseph C Wilson Foundation AcademyGrades: K-8Distance: 1.8 mi
- 6/10Rochester Early College International High SchoolGrades: 9-12Distance: 1.8 mi
Schools provided by the listing agent
- District: Rochester
Source: NYSAMLSs. This data may not be complete. We recommend contacting the local school district to confirm school assignments for this home.

