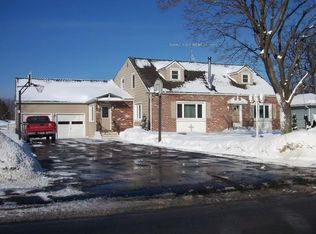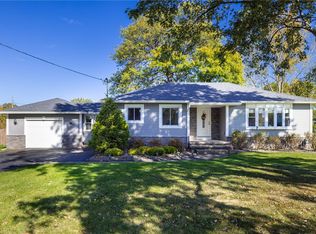Closed
$240,000
216 McGuire Rd, Rochester, NY 14616
2beds
1,142sqft
Single Family Residence
Built in 1951
0.28 Acres Lot
$253,400 Zestimate®
$210/sqft
$2,003 Estimated rent
Home value
$253,400
$241,000 - $266,000
$2,003/mo
Zestimate® history
Loading...
Owner options
Explore your selling options
What's special
STUNNING RANCH, MOVE IN READY! 2 Bedrooms. 1 1/2 baths. Open floor plan with an eat in kitchen, formal dining room New flooring and carpet throughout. An extra room behind the kitchen that would make the perfect office space. Brand new kitchen cabinets and tons of them, New counter tops, sink, faucet and stainless steel appliances Freshly painted. Some newer windows. Fabulous mud room conveniently located off the attached garage. 2 car driveway. 3 season room. 1 year old hot water heater. Maintenance free exterior with siding and brick. Fully fenced yard. Whole house generator. Delayed negotiations until Tues, Jan 23. All offers due by 10:00am. COME SEE, COME BUY!!
Zillow last checked: 8 hours ago
Listing updated: March 04, 2024 at 11:56am
Listed by:
Christine J. Sanna 585-368-7142,
Howard Hanna,
Elaine D. Masiuk 585-227-4770,
Howard Hanna
Bought with:
Jennifer B. LaRoche, 10401237373
Keller Williams Realty Gateway
Source: NYSAMLSs,MLS#: R1517379 Originating MLS: Rochester
Originating MLS: Rochester
Facts & features
Interior
Bedrooms & bathrooms
- Bedrooms: 2
- Bathrooms: 2
- Full bathrooms: 1
- 1/2 bathrooms: 1
- Main level bathrooms: 1
- Main level bedrooms: 2
Heating
- Electric, Gas, Baseboard
Appliances
- Included: Dryer, Dishwasher, Electric Oven, Electric Range, Gas Water Heater, Microwave, Refrigerator, Washer
- Laundry: In Basement
Features
- Separate/Formal Dining Room, Eat-in Kitchen, Separate/Formal Living Room, Home Office, Bedroom on Main Level, Main Level Primary
- Flooring: Hardwood, Laminate, Varies
- Windows: Thermal Windows
- Basement: Full,Partially Finished,Sump Pump
- Has fireplace: No
Interior area
- Total structure area: 1,142
- Total interior livable area: 1,142 sqft
Property
Parking
- Total spaces: 1
- Parking features: Attached, Garage, Driveway, Garage Door Opener
- Attached garage spaces: 1
Features
- Levels: One
- Stories: 1
- Patio & porch: Enclosed, Open, Porch
- Exterior features: Blacktop Driveway, Fully Fenced
- Fencing: Full
Lot
- Size: 0.28 Acres
- Dimensions: 70 x 175
- Features: Residential Lot
Details
- Additional structures: Shed(s), Storage
- Parcel number: 2628000600600001028000
- Special conditions: Standard
- Other equipment: Generator
Construction
Type & style
- Home type: SingleFamily
- Architectural style: Ranch
- Property subtype: Single Family Residence
Materials
- Brick, Vinyl Siding, Copper Plumbing
- Foundation: Block
- Roof: Asphalt
Condition
- Resale
- Year built: 1951
Utilities & green energy
- Electric: Circuit Breakers
- Sewer: Connected
- Water: Connected, Public
- Utilities for property: Cable Available, High Speed Internet Available, Sewer Connected, Water Connected
Community & neighborhood
Location
- Region: Rochester
- Subdivision: Phelps & Gorham Purchase
Other
Other facts
- Listing terms: Cash,Conventional,VA Loan
Price history
| Date | Event | Price |
|---|---|---|
| 2/23/2024 | Sold | $240,000+41.3%$210/sqft |
Source: | ||
| 1/24/2024 | Pending sale | $169,900$149/sqft |
Source: | ||
| 1/17/2024 | Listed for sale | $169,900+13.3%$149/sqft |
Source: | ||
| 11/13/2023 | Listing removed | -- |
Source: | ||
| 11/2/2023 | Listed for sale | $149,900-4.5%$131/sqft |
Source: | ||
Public tax history
| Year | Property taxes | Tax assessment |
|---|---|---|
| 2024 | -- | $107,600 |
| 2023 | -- | $107,600 +3.5% |
| 2022 | -- | $104,000 |
Find assessor info on the county website
Neighborhood: 14616
Nearby schools
GreatSchools rating
- NAEnglish Village Elementary SchoolGrades: K-2Distance: 0.3 mi
- 5/10Arcadia Middle SchoolGrades: 6-8Distance: 1 mi
- 6/10Arcadia High SchoolGrades: 9-12Distance: 0.9 mi
Schools provided by the listing agent
- District: Greece
Source: NYSAMLSs. This data may not be complete. We recommend contacting the local school district to confirm school assignments for this home.

