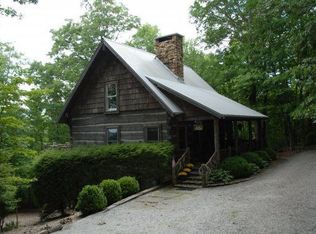If an intellectual pioneer woman partnered with Joe Webb, this would be their inspiration. This secluded home was designed by a devotee of Joe Webb who collected his best ideas and implemented them in this design. In such a dizzying world today, this home calms the soul with simplicity and warmth. The amazing long range mountain views are enjoyed from the cozy porch and from all places on this natural home-site. The master with sleeping porch is on the main with two guest suites on the upper level and a separate guest suite with outside entrance on the lower level called "Grandpa's Room." Freshly remodeled this past year, this home exudes modern mountain sophistication in a relaxed manner. A new firepit is ready for late night campfires. The loft has two twin beds for a kid hideaway room. Every item in this beautiful home has been updated providing a turn-key home mostly furnished so you can immediately enjoy your new mountain sanctuary!
This property is off market, which means it's not currently listed for sale or rent on Zillow. This may be different from what's available on other websites or public sources.
