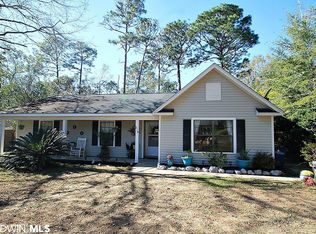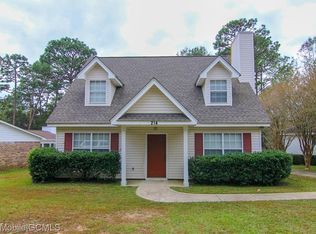Closed
Zestimate®
$281,000
216 Maplewood Loop, Daphne, AL 36526
3beds
2,025sqft
Residential
Built in 1983
8,886.24 Square Feet Lot
$281,000 Zestimate®
$139/sqft
$1,787 Estimated rent
Home value
$281,000
$264,000 - $301,000
$1,787/mo
Zestimate® history
Loading...
Owner options
Explore your selling options
What's special
Charming 3/2 home on quiet circle with new paint, new carpet and totally new updated kitchen including gas range, soft close cabinets, Quartz countertops with new appliances. New LVP flooring in kitchen and dining. Tile floors in bathrooms, great room and brand new carpet in bedrooms. This home features 2 wood burning fireplaces with brick surrounds and hearths located in living room and additional oversized family room. The living room boast vaulted ceiling with wooden beam accent. Bedrooms are spacious with primary featuring an oversized walk in closet. Separate laundry room and pantry. You will enjoy 2 patio areas in the backyard, storage building along with fencing for privacy. Brand New tankless water heater HVAC 3 years old and roof is 4 years old. Conveniently located to schools, restaurants, shopping and interstate. Call your favorite Realtor for a private tour
Zillow last checked: 8 hours ago
Listing updated: July 09, 2024 at 01:01pm
Listed by:
Phu Vuong PHONE:251-281-4802,
JPAR Gulf Coast - Spanish Fort,
Jennifer Jones 251-214-6667,
JPAR Gulf Coast - Spanish Fort
Bought with:
Jennifer Jones
JPAR Gulf Coast - Spanish Fort
Source: Baldwin Realtors,MLS#: 360495
Facts & features
Interior
Bedrooms & bathrooms
- Bedrooms: 3
- Bathrooms: 2
- Full bathrooms: 2
- Main level bedrooms: 3
Primary bedroom
- Level: Main
- Area: 261
- Dimensions: 18 x 14.5
Bedroom 2
- Level: Main
- Area: 168
- Dimensions: 12 x 14
Bedroom 3
- Level: Main
- Area: 182
- Dimensions: 13 x 14
Family room
- Level: Main
- Area: 361
- Dimensions: 19 x 19
Kitchen
- Level: Main
- Area: 220
- Dimensions: 10 x 22
Living room
- Level: Main
- Area: 255
- Dimensions: 15 x 17
Heating
- Central
Cooling
- Electric
Appliances
- Included: Dishwasher, Disposal, Double Oven, Microwave, Gas Range, Cooktop
Features
- Ceiling Fan(s)
- Flooring: Carpet, Tile, Vinyl, Laminate
- Has basement: No
- Number of fireplaces: 2
- Fireplace features: Great Room, Living Room, Wood Burning
Interior area
- Total structure area: 2,025
- Total interior livable area: 2,025 sqft
Property
Parking
- Parking features: None
Features
- Levels: One
- Stories: 1
- Patio & porch: Patio
- Pool features: Community, Association
- Fencing: Fenced
- Has view: Yes
- View description: Skyline
- Waterfront features: No Waterfront
Lot
- Size: 8,886 sqft
- Features: Less than 1 acre
Details
- Parcel number: 4302040011101.000
Construction
Type & style
- Home type: SingleFamily
- Architectural style: Cottage
- Property subtype: Residential
Materials
- Brick, Hardboard
- Foundation: Slab
- Roof: Composition
Condition
- Resale
- New construction: No
- Year built: 1983
Utilities & green energy
- Utilities for property: Daphne Utilities, Riviera Utilities
Community & neighborhood
Community
- Community features: Pool, Tennis Court(s), Golf, Playground
Location
- Region: Daphne
- Subdivision: Lake Forest
HOA & financial
HOA
- Has HOA: Yes
- HOA fee: $60 monthly
- Services included: Association Management, Insurance, Maintenance Grounds, Recreational Facilities, Reserve Fund, Pool
Other
Other facts
- Price range: $281K - $281K
- Ownership: Whole/Full
Price history
| Date | Event | Price |
|---|---|---|
| 7/3/2024 | Sold | $281,000-2.8%$139/sqft |
Source: | ||
| 6/8/2024 | Pending sale | $289,000$143/sqft |
Source: | ||
| 6/1/2024 | Price change | $289,000-2%$143/sqft |
Source: | ||
| 4/5/2024 | Listed for sale | $295,000+56.9%$146/sqft |
Source: | ||
| 12/18/2020 | Sold | $188,000+1.6%$93/sqft |
Source: | ||
Public tax history
| Year | Property taxes | Tax assessment |
|---|---|---|
| 2025 | $1,024 -50% | $23,240 -47.8% |
| 2024 | $2,048 +13.3% | $44,520 +13.3% |
| 2023 | $1,807 | $39,280 +10.2% |
Find assessor info on the county website
Neighborhood: 36526
Nearby schools
GreatSchools rating
- 8/10Daphne Elementary SchoolGrades: PK-3Distance: 2.4 mi
- 5/10Daphne Middle SchoolGrades: 7-8Distance: 1.6 mi
- 10/10Daphne High SchoolGrades: 9-12Distance: 0.9 mi
Schools provided by the listing agent
- Elementary: Daphne Elementary
- Middle: Daphne Middle
- High: Daphne High
Source: Baldwin Realtors. This data may not be complete. We recommend contacting the local school district to confirm school assignments for this home.
Get pre-qualified for a loan
At Zillow Home Loans, we can pre-qualify you in as little as 5 minutes with no impact to your credit score.An equal housing lender. NMLS #10287.
Sell with ease on Zillow
Get a Zillow Showcase℠ listing at no additional cost and you could sell for —faster.
$281,000
2% more+$5,620
With Zillow Showcase(estimated)$286,620

