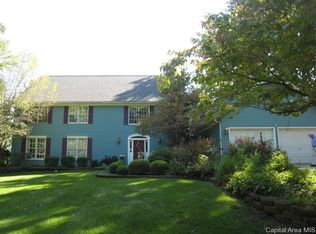Wonderful lake lot. Mid Century charm with delightful indoor and outdoor views. Rear of home is South facing to the body of the lake with expansive 230 ft of shoreline with clear views of both Sunrise and Sunset. Great deck and outside spaces to enjoy. Screened side porch. Wonderfully kept and properly updated - this home is waiting for it's next owners to add more chapters to its memory book. Just look at the pics! 2 brand new HVAC units in March. Solid electrical and plumbing. Get into this home early enough this Spring and enjoy it *all* Summer.
This property is off market, which means it's not currently listed for sale or rent on Zillow. This may be different from what's available on other websites or public sources.


