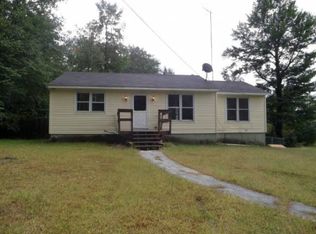Welcome home to this beautiful property situated on 5.25 acres and located in an idyllic, small New England town with its friendly residents, quintessential white steeple churches, tractor parades and community ham and bean suppers. From the moment you arrive, you are greeted by the serene country setting, surrounded by wildflowers, perennials, an abundance of fruit and ornamental trees, raised garden beds and wildlife. The inside of the home beckons you to experience the flowing floor plan with wood flooring throughout; tile in bathrooms and no carpeting! The living room boasts a grand wood burning fireplace and adjacent to it is the spacious, fully-applianced kitchen that has an island with seating and large dining area. If that isn't enough entertaining space, then proceed into the enclosed porch that is heated by the woodstove during the winter, or continue to the screened porch to enjoy the cooling summer breezes. At the end of the day, retire to your master suite with a walk-in closet and 3/4 bath. The second bedroom is located across the hall. The large unfinished, full walk-out basement has two wood stoves, a 95% efficiency gas furnace and lots of additional square footage. Saving the best for last is the classic 30'x40' barn that has 4-10'x10' stalls, a 10'x20' tack room and paved, covered parking for at least 4 vehicles underneath. Don't miss this opportunity to locate to a town with easy access to Manchester and Concord, low taxes and part of Bow's school district!
This property is off market, which means it's not currently listed for sale or rent on Zillow. This may be different from what's available on other websites or public sources.
