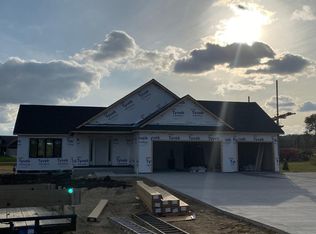Located on 3 acres & less then 15 mns from downtown! This home offers lots of room for entertaining inside or outside the home. Grand foyer entrance, gourmet kitchen, walk-in pantry, granite tops, hardwood floors, gas fireplace in living room & main floor office. The mudroom offers a changing room with sink & availability for a washer & dryer. Upper level bed 2 & 3 has a walk-through full bath with double sink & Bed 4 has a private full bath. The Master Suite is like no other, enjoy your own private balcony, private bath with tile shower & jetted tub & then step into your breath-taking walk-in closet (570 sq ft) with a sitting area to escape too! The lower level 5th bedroom, media room, family room with a wet bar, pre-stressed garage completely finished that can be used for an exercise room, recreational/play room, workshop, additional storage, this spacious area allows for many options. Enjoy your spacious backyard with mature trees for privacy & a walk down to the river. A Must See.
This property is off market, which means it's not currently listed for sale or rent on Zillow. This may be different from what's available on other websites or public sources.
