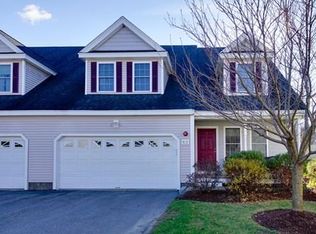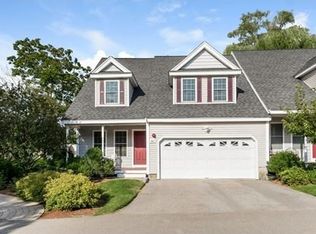Don't miss this spacious 2 bedroom, 2 bath condo at Assabet Place. The main level features an open concept living room/dining area complete with hardwood floors, gas fireplace and recessed lighting that opens seamlessly into the kitchen with stainless steel appliance package. Desirable first floor master suite with large walk-in closet and master bath with dbl vanity, jacuzzi tub and separate shower. The master has exterior access to back patio area. The second level features a very large guest bedroom with two walk in closets, full guest bath with double vanity, dedicated laundry room and walk-in storage room. Single car garage. Covered front porch made with composite decking. Tons of storage space! Minutes to shopping, Bike Trail and downtown.
This property is off market, which means it's not currently listed for sale or rent on Zillow. This may be different from what's available on other websites or public sources.

