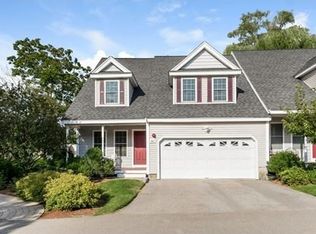All the benefits of an adult community without the age restriction! Set in the best location of the complex this end unit has it all. First floor Master Bedroom with a full bath including a jacuzzi tub and a very generous walk-in closet. The first floor also boasts an additional half bath and laundry room. Spread out in your beautiful living room while enjoying a maintenance free gas fireplace. On the second level you will find another large bedroom with 2 closets, an additional full bath and a spacious loft area for more entertainment or just pure relaxation. Need storage? the second floor also has a walk in storage room that could easily be finished into an additional bedroom. Being an end unit, you get the benefit of both a front porch and a rear patio.
This property is off market, which means it's not currently listed for sale or rent on Zillow. This may be different from what's available on other websites or public sources.
