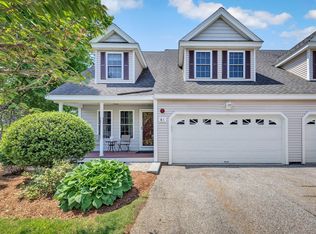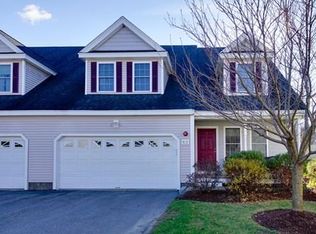Sold for $693,800
$693,800
216 Main St #C1, Maynard, MA 01754
3beds
2,200sqft
Condominium, Townhouse
Built in 2008
-- sqft lot
$701,500 Zestimate®
$315/sqft
$3,630 Estimated rent
Home value
$701,500
$645,000 - $765,000
$3,630/mo
Zestimate® history
Loading...
Owner options
Explore your selling options
What's special
Fabulous bright end-unit townhouse with 3BR, 2.5 baths, and 2 car attached garage! The open floor plan includes a gas-fired fireplace in the living room, a boxed window dining area, a granite kitchen with upgraded storage options & stainless appliances with direct access to the patio. The lux first floor includes a primary bedroom with an en suite bath, jacuzzi tub, large walk-in closet, powder room, laundry, and easy access to the garage. The second floor offers two bedrooms (one with skylights!) an exercise/hobby room, and a large family room. This home boasts beautiful detailing, hardwood floors, Central AC, Central VAC, a patio, a covered porch, and a choice corner location for privacy. Spacious luxury and NO age restriction! It's a terrific opportunity for all ages, including those “right-sizing” or wanting a comfortable 1st fl primary. Close to shopping, the National Wildlife Refuge, commuting routes, and Rail Trail. Small, young complex with low fees ~ this is a treasure!
Zillow last checked: 8 hours ago
Listing updated: December 19, 2024 at 10:34am
Listed by:
Lauren Tetreault 978-273-2005,
Coldwell Banker Realty - Concord 978-369-1000
Bought with:
Ian Handel
Ian Handel Real Estate LLC
Source: MLS PIN,MLS#: 73299934
Facts & features
Interior
Bedrooms & bathrooms
- Bedrooms: 3
- Bathrooms: 3
- Full bathrooms: 2
- 1/2 bathrooms: 1
Primary bedroom
- Features: Bathroom - Full, Walk-In Closet(s), Flooring - Hardwood
- Level: First
- Area: 225.5
- Dimensions: 13.67 x 16.5
Bedroom 2
- Features: Flooring - Hardwood
- Level: Second
- Area: 314.06
- Dimensions: 16.75 x 18.75
Bedroom 3
- Features: Skylight, Flooring - Hardwood
- Level: Second
- Area: 166.36
- Dimensions: 9.42 x 17.67
Primary bathroom
- Features: Yes
Bathroom 1
- Features: Bathroom - Half
- Level: First
- Area: 19.13
- Dimensions: 2.83 x 6.75
Bathroom 2
- Features: Bathroom - Full, Bathroom - Tiled With Shower Stall, Flooring - Stone/Ceramic Tile, Jacuzzi / Whirlpool Soaking Tub
- Level: First
- Area: 93.44
- Dimensions: 9.67 x 9.67
Bathroom 3
- Features: Bathroom - Full, Bathroom - Double Vanity/Sink, Flooring - Stone/Ceramic Tile
- Level: Second
Family room
- Features: Flooring - Hardwood
- Level: Second
- Area: 345.48
- Dimensions: 25.75 x 13.42
Kitchen
- Features: Flooring - Hardwood, Countertops - Stone/Granite/Solid, Breakfast Bar / Nook, Recessed Lighting, Stainless Steel Appliances, Gas Stove
- Level: First
- Area: 113.75
- Dimensions: 10.5 x 10.83
Living room
- Features: Flooring - Hardwood, Window(s) - Bay/Bow/Box, Open Floorplan
- Level: First
- Area: 329.38
- Dimensions: 14.17 x 23.25
Heating
- Forced Air, Natural Gas
Cooling
- Central Air
Appliances
- Included: Range, Dishwasher, Disposal, Microwave, Refrigerator, Washer, Dryer, ENERGY STAR Qualified Refrigerator, ENERGY STAR Qualified Dishwasher, Vacuum System
- Laundry: Electric Dryer Hookup, Washer Hookup, First Floor, In Unit
Features
- Exercise Room, Central Vacuum
- Flooring: Tile, Hardwood, Flooring - Hardwood
- Windows: Insulated Windows
- Has basement: Yes
- Number of fireplaces: 1
- Fireplace features: Living Room
- Common walls with other units/homes: End Unit,Corner
Interior area
- Total structure area: 2,200
- Total interior livable area: 2,200 sqft
Property
Parking
- Total spaces: 4
- Parking features: Attached, Garage Door Opener, Storage, Off Street, Deeded, Paved, Exclusive Parking
- Attached garage spaces: 2
- Uncovered spaces: 2
Features
- Patio & porch: Porch, Patio
- Exterior features: Porch, Patio
Details
- Parcel number: 4703173
- Zoning: Res
Construction
Type & style
- Home type: Townhouse
- Property subtype: Condominium, Townhouse
Materials
- Frame
- Roof: Shingle
Condition
- Year built: 2008
Utilities & green energy
- Electric: Circuit Breakers
- Sewer: Public Sewer
- Water: Public
- Utilities for property: for Electric Range
Community & neighborhood
Community
- Community features: Public Transportation, Shopping, Park, Walk/Jog Trails, Bike Path, Conservation Area, House of Worship, Public School
Location
- Region: Maynard
HOA & financial
HOA
- HOA fee: $366 monthly
- Services included: Insurance, Maintenance Structure, Road Maintenance, Maintenance Grounds, Snow Removal
Price history
| Date | Event | Price |
|---|---|---|
| 12/19/2024 | Sold | $693,800+0.7%$315/sqft |
Source: MLS PIN #73299934 Report a problem | ||
| 10/28/2024 | Contingent | $688,800$313/sqft |
Source: MLS PIN #73299934 Report a problem | ||
| 10/8/2024 | Listed for sale | $688,800+74.4%$313/sqft |
Source: MLS PIN #73299934 Report a problem | ||
| 11/22/2016 | Sold | $395,000-2.4%$180/sqft |
Source: Public Record Report a problem | ||
| 9/23/2016 | Pending sale | $404,900$184/sqft |
Source: Acton Real Estate Co., LLC #72060767 Report a problem | ||
Public tax history
| Year | Property taxes | Tax assessment |
|---|---|---|
| 2025 | $9,735 +8% | $546,000 +8.3% |
| 2024 | $9,013 -1.3% | $504,100 +4.8% |
| 2023 | $9,128 -0.6% | $481,200 +7.5% |
Find assessor info on the county website
Neighborhood: 01754
Nearby schools
GreatSchools rating
- 4/10Green Meadow SchoolGrades: PK-3Distance: 0.5 mi
- 5/10Fowler SchoolGrades: 4-8Distance: 0.7 mi
- 8/10Maynard High SchoolGrades: 9-12Distance: 0.8 mi
Schools provided by the listing agent
- Elementary: Green Meadow
- Middle: Fowler
- High: Maynard Hs
Source: MLS PIN. This data may not be complete. We recommend contacting the local school district to confirm school assignments for this home.
Get a cash offer in 3 minutes
Find out how much your home could sell for in as little as 3 minutes with a no-obligation cash offer.
Estimated market value$701,500
Get a cash offer in 3 minutes
Find out how much your home could sell for in as little as 3 minutes with a no-obligation cash offer.
Estimated market value
$701,500

