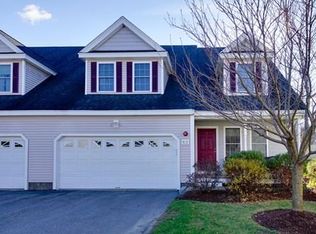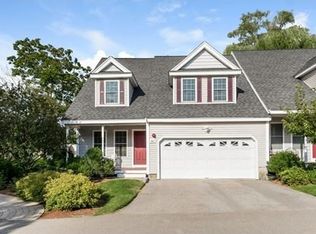Sold for $505,000
$505,000
216 Main St #A2, Maynard, MA 01754
2beds
1,492sqft
Condominium, Townhouse
Built in 2008
-- sqft lot
$503,200 Zestimate®
$338/sqft
$3,214 Estimated rent
Home value
$503,200
$468,000 - $538,000
$3,214/mo
Zestimate® history
Loading...
Owner options
Explore your selling options
What's special
Offers due by Monday 1 pm . Welcome to 216 Main Street. Move right into this beautifully maintained townhouse in thriving Maynard! Just minutes from the vibrant downtown, this spacious 2-bed, 2-bath features hardwood floors, jacuzzi tub, oversized bedrooms, bonus workout/storage room, stylish updates, and plenty of natural light. Enjoy crisp fall evenings on the covered front porch or fire up the grill on your back patio. Bonus: the attached 1-car garage and HOA means no more brushing snow off your car come winter.
Zillow last checked: 8 hours ago
Listing updated: October 10, 2025 at 08:39am
Listed by:
The APEX Team 978-562-6200,
Results Realty 978-562-6200,
David Newbould 978-870-9068
Bought with:
Jennifer Jones
Barrett Sotheby's International Realty
Source: MLS PIN,MLS#: 73420367
Facts & features
Interior
Bedrooms & bathrooms
- Bedrooms: 2
- Bathrooms: 2
- Full bathrooms: 2
Primary bedroom
- Features: Bathroom - Full, Walk-In Closet(s), Flooring - Hardwood, Window(s) - Bay/Bow/Box, Cable Hookup, Exterior Access, Recessed Lighting
- Level: First
- Area: 224
- Dimensions: 16 x 14
Bedroom 2
- Features: Walk-In Closet(s), Closet, Window(s) - Bay/Bow/Box
- Level: Second
- Area: 216
- Dimensions: 24 x 9
Primary bathroom
- Features: Yes
Bathroom 1
- Features: Bathroom - Full, Bathroom - With Tub & Shower
- Level: First
- Area: 100
- Dimensions: 10 x 10
Bathroom 2
- Features: Bathroom - Full, Bathroom - With Tub & Shower
- Level: Second
- Area: 72
- Dimensions: 9 x 8
Kitchen
- Features: Flooring - Hardwood, Countertops - Stone/Granite/Solid, Exterior Access, Recessed Lighting, Stainless Steel Appliances
- Level: Main,First
- Area: 64
- Dimensions: 8 x 8
Heating
- Forced Air, Natural Gas, Fireplace
Cooling
- Central Air
Appliances
- Included: Range, Dishwasher, Microwave, Refrigerator, Washer, Dryer
- Laundry: Second Floor, In Unit, Electric Dryer Hookup, Washer Hookup
Features
- Closet, Recessed Lighting, Lighting - Overhead, Bonus Room, Living/Dining Rm Combo
- Flooring: Tile, Carpet, Hardwood, Flooring - Wall to Wall Carpet, Wood
- Windows: Bay/Bow/Box
- Has basement: Yes
- Number of fireplaces: 1
Interior area
- Total structure area: 1,492
- Total interior livable area: 1,492 sqft
- Finished area above ground: 1,492
Property
Parking
- Total spaces: 2
- Parking features: Attached, Off Street
- Attached garage spaces: 1
- Uncovered spaces: 1
Features
- Patio & porch: Porch, Patio
- Exterior features: Porch, Patio
Details
- Parcel number: M:018.0 P:37A.2,4698689
- Zoning: B
Construction
Type & style
- Home type: Townhouse
- Property subtype: Condominium, Townhouse
Materials
- Frame
- Roof: Shingle
Condition
- Year built: 2008
Utilities & green energy
- Electric: 200+ Amp Service
- Sewer: Public Sewer
- Water: Public
- Utilities for property: for Electric Range, for Electric Oven, for Electric Dryer, Washer Hookup
Community & neighborhood
Community
- Community features: Public Transportation, Shopping, Walk/Jog Trails, House of Worship
Location
- Region: Maynard
HOA & financial
HOA
- HOA fee: $358 monthly
- Services included: Insurance, Maintenance Structure, Road Maintenance, Maintenance Grounds, Snow Removal
Price history
| Date | Event | Price |
|---|---|---|
| 10/10/2025 | Sold | $505,000-1%$338/sqft |
Source: MLS PIN #73420367 Report a problem | ||
| 8/28/2025 | Price change | $509,900-3.8%$342/sqft |
Source: MLS PIN #73420367 Report a problem | ||
| 8/20/2025 | Listed for sale | $529,900+37.6%$355/sqft |
Source: MLS PIN #73420367 Report a problem | ||
| 12/3/2020 | Sold | $385,000-1%$258/sqft |
Source: Public Record Report a problem | ||
| 10/14/2020 | Pending sale | $389,000$261/sqft |
Source: Engel & Voelkers Concord #72739980 Report a problem | ||
Public tax history
Tax history is unavailable.
Find assessor info on the county website
Neighborhood: 01754
Nearby schools
GreatSchools rating
- 5/10Green Meadow SchoolGrades: PK-3Distance: 0.6 mi
- 7/10Fowler SchoolGrades: 4-8Distance: 0.7 mi
- 7/10Maynard High SchoolGrades: 9-12Distance: 0.8 mi
Get a cash offer in 3 minutes
Find out how much your home could sell for in as little as 3 minutes with a no-obligation cash offer.
Estimated market value
$503,200

