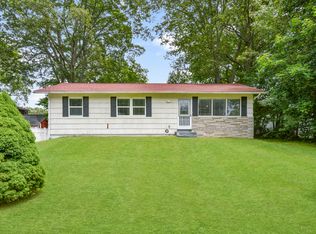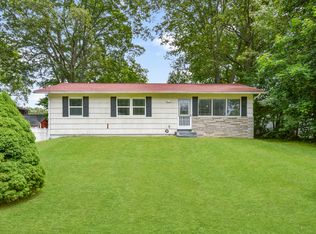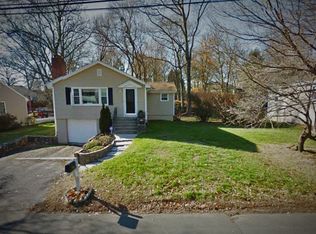Sold for $420,000 on 05/22/23
$420,000
216 Macon Drive, Bridgeport, CT 06606
4beds
1,920sqft
Single Family Residence
Built in 1958
7,840.8 Square Feet Lot
$509,100 Zestimate®
$219/sqft
$4,301 Estimated rent
Maximize your home sale
Get more eyes on your listing so you can sell faster and for more.
Home value
$509,100
$484,000 - $535,000
$4,301/mo
Zestimate® history
Loading...
Owner options
Explore your selling options
What's special
Tastefully updated 4-5 bedroom, 2 bathroom Cape on a corner lot in an ideal location for SHU rental. No need for capital improvements/initial out of pocket costs as the home has newer windows, newer roof, newer heating and A/C system. The home has several cosmetic updates- a beautiful kitchen with granite countertops and stainless steel appliances, updated bathrooms and recently refinished hardwood floors. Boasting two main level bedrooms as well as two second floor bedrooms. The fully finished walk-out lower level offers endless possibilities with full bathroom, egress windows and can be utilized as additional living space. There is a breezeway offering additional space, a one car garage and a nice backyard with large deck easily accessible through the kitchen French doors and fire pit just off the deck. Currently rented for $3,750 until 5/31/2023, then rented for $3,800 from 6/1/2023 until 5/31/2024. Current rental amount is well under market value. Tremendous opportunity to purchase a property with guaranteed income for an additional 14 months with the potential to substantially raise for further income! Currently rented for $3,750 until 5/31/2023, then rented for $3,800 from 6/1/2023 until 5/31/2024.
Zillow last checked: 8 hours ago
Listing updated: May 22, 2023 at 08:06am
Listed by:
Anthony Fabrizio 203-767-3354,
Coldwell Banker Realty 203-254-7100
Bought with:
Lynda Aubin Clarke, REB.0793655
East Coast Realty, LLc
Source: Smart MLS,MLS#: 170564337
Facts & features
Interior
Bedrooms & bathrooms
- Bedrooms: 4
- Bathrooms: 2
- Full bathrooms: 2
Bedroom
- Features: Hardwood Floor
- Level: Main
Bedroom
- Features: Hardwood Floor
- Level: Main
Bedroom
- Features: Hardwood Floor
- Level: Upper
Bedroom
- Features: Hardwood Floor
- Level: Upper
Bathroom
- Features: Remodeled, Tile Floor, Tub w/Shower
- Level: Main
Bathroom
- Features: Stall Shower, Tile Floor
- Level: Lower
Kitchen
- Features: Granite Counters, Tile Floor
- Level: Main
Living room
- Features: Hardwood Floor
- Level: Main
Office
- Features: Tile Floor
- Level: Lower
Rec play room
- Features: Tile Floor
- Level: Lower
Heating
- Baseboard, Oil
Cooling
- Central Air
Appliances
- Included: Oven/Range, Microwave, Refrigerator, Freezer, Dishwasher, Washer, Dryer, Electric Water Heater
- Laundry: Main Level
Features
- Windows: Thermopane Windows
- Basement: Full,Finished,Heated,Cooled,Interior Entry,Liveable Space
- Attic: None
- Has fireplace: No
Interior area
- Total structure area: 1,920
- Total interior livable area: 1,920 sqft
- Finished area above ground: 1,152
- Finished area below ground: 768
Property
Parking
- Total spaces: 5
- Parking features: Detached, Paved, On Street, Private, Asphalt
- Garage spaces: 1
- Has uncovered spaces: Yes
Features
- Patio & porch: Deck, Patio
- Waterfront features: Beach Access
Lot
- Size: 7,840 sqft
- Features: Corner Lot, Level
Details
- Additional structures: Shed(s)
- Parcel number: 37461
- Zoning: RA
Construction
Type & style
- Home type: SingleFamily
- Architectural style: Cape Cod
- Property subtype: Single Family Residence
Materials
- Aluminum Siding
- Foundation: Concrete Perimeter
- Roof: Asphalt
Condition
- New construction: No
- Year built: 1958
Utilities & green energy
- Sewer: Public Sewer
- Water: Public
Green energy
- Green verification: ENERGY STAR Certified Homes
- Energy efficient items: Windows
Community & neighborhood
Community
- Community features: Basketball Court, Golf, Health Club, Library, Medical Facilities, Park, Shopping/Mall, Tennis Court(s)
Location
- Region: Bridgeport
- Subdivision: North End
Price history
| Date | Event | Price |
|---|---|---|
| 10/13/2025 | Listing removed | $4,500$2/sqft |
Source: Zillow Rentals | ||
| 9/29/2025 | Listed for rent | $4,500+4.7%$2/sqft |
Source: Zillow Rentals | ||
| 2/6/2024 | Listing removed | -- |
Source: Zillow Rentals | ||
| 1/27/2024 | Listed for rent | $4,300+65.4%$2/sqft |
Source: Zillow Rentals | ||
| 5/22/2023 | Sold | $420,000-4.5%$219/sqft |
Source: | ||
Public tax history
| Year | Property taxes | Tax assessment |
|---|---|---|
| 2025 | $7,957 | $183,120 |
| 2024 | $7,957 +13.8% | $183,120 +13.8% |
| 2023 | $6,994 | $160,960 |
Find assessor info on the county website
Neighborhood: North End
Nearby schools
GreatSchools rating
- 5/10Winthrop SchoolGrades: PK-8Distance: 0.4 mi
- 5/10Aerospace/Hydrospace Engineering And Physical Sciences High SchoolGrades: 9-12Distance: 2.2 mi
- 6/10Biotechnology Research And Zoological Studies High At The FaGrades: 9-12Distance: 2.2 mi

Get pre-qualified for a loan
At Zillow Home Loans, we can pre-qualify you in as little as 5 minutes with no impact to your credit score.An equal housing lender. NMLS #10287.
Sell for more on Zillow
Get a free Zillow Showcase℠ listing and you could sell for .
$509,100
2% more+ $10,182
With Zillow Showcase(estimated)
$519,282

