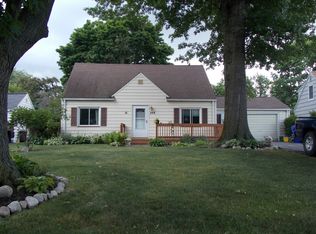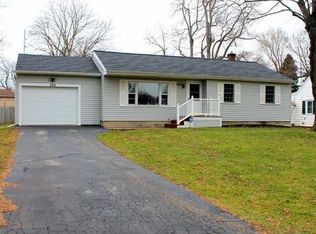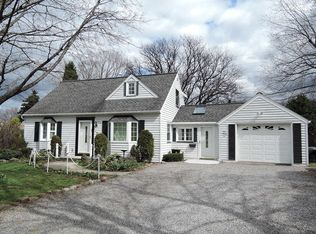Closed
$178,000
216 Mac Arthur Rd, Rochester, NY 14615
3beds
1,344sqft
Single Family Residence
Built in 1951
0.45 Acres Lot
$189,500 Zestimate®
$132/sqft
$2,017 Estimated rent
Home value
$189,500
$176,000 - $203,000
$2,017/mo
Zestimate® history
Loading...
Owner options
Explore your selling options
What's special
Welcome to this charming 3-bedroom Cape Cod-style home in Greece, NY. Seeking comfort and versatility? This home features a spacious family room, an eat-in kitchen with stainless steel appliances, and a versatile living room that can easily double as a formal dining room, offering flexibility to suit your lifestyle. This Cape Cod home offers two comfortable bedrooms on the upper level & on the 1st floor, you'll find the third bedroom along with a bonus (bed)room currently utilized as a convenient laundry room. This room could easily be converted back to a fourth bedroom if desired, allowing the home to grow with your needs. For added enjoyment, the heated Florida Room (which could also be named the Football Room) features sliding doors that open onto a deck overlooking the expansive backyard. Set on a generous .45-acre lot, this property provides plenty of space for outdoor activities, gardening, backyard barbecues, or simply relaxing. Additional amenities include tankless hot water system for energy efficiency and on-demand hot water, attached garage for convenient parking & storage, & wide driveway for additional parking. Located in the Greece School District, this property not only offers a wonderful living space but convenient access to shopping & restaurants.
Zillow last checked: 8 hours ago
Listing updated: January 22, 2025 at 08:15am
Listed by:
Gretchen M. Metnick 315-383-5256,
Real Broker NY LLC,
Karin J. Morabito 585-290-6410,
Real Broker NY LLC
Bought with:
Robert Piazza Palotto, 10311210084
High Falls Sotheby's International
Source: NYSAMLSs,MLS#: S1577634 Originating MLS: Syracuse
Originating MLS: Syracuse
Facts & features
Interior
Bedrooms & bathrooms
- Bedrooms: 3
- Bathrooms: 1
- Full bathrooms: 1
- Main level bathrooms: 1
- Main level bedrooms: 1
Heating
- Gas, Hot Water
Cooling
- Window Unit(s)
Appliances
- Included: Exhaust Fan, Gas Oven, Gas Range, Gas Water Heater, Refrigerator, Range Hood, Tankless Water Heater
- Laundry: Main Level
Features
- Ceiling Fan(s), Eat-in Kitchen, Separate/Formal Living Room, Kitchen/Family Room Combo, Sliding Glass Door(s), Bedroom on Main Level
- Flooring: Hardwood, Luxury Vinyl, Tile, Varies
- Doors: Sliding Doors
- Basement: Crawl Space
- Has fireplace: No
Interior area
- Total structure area: 1,344
- Total interior livable area: 1,344 sqft
Property
Parking
- Total spaces: 1
- Parking features: Attached, Electricity, Garage, Storage, Driveway
- Attached garage spaces: 1
Accessibility
- Accessibility features: Accessible Bedroom
Features
- Patio & porch: Deck
- Exterior features: Blacktop Driveway, Deck, Fence
- Fencing: Partial
Lot
- Size: 0.45 Acres
- Dimensions: 60 x 325
- Features: Rectangular, Rectangular Lot, Residential Lot
Details
- Additional structures: Shed(s), Storage
- Parcel number: 2628000756500001003000
- Special conditions: Standard
Construction
Type & style
- Home type: SingleFamily
- Architectural style: Cape Cod
- Property subtype: Single Family Residence
Materials
- Brick, Vinyl Siding
- Foundation: Block
- Roof: Shingle
Condition
- Resale
- Year built: 1951
Utilities & green energy
- Sewer: Connected
- Water: Connected, Public
- Utilities for property: Cable Available, High Speed Internet Available, Sewer Connected, Water Connected
Community & neighborhood
Location
- Region: Rochester
- Subdivision: Ridgemar Sec 02
Other
Other facts
- Listing terms: Cash,Conventional,FHA,VA Loan
Price history
| Date | Event | Price |
|---|---|---|
| 1/10/2025 | Sold | $178,000-1.1%$132/sqft |
Source: | ||
| 12/11/2024 | Pending sale | $180,000$134/sqft |
Source: | ||
| 11/29/2024 | Contingent | $180,000$134/sqft |
Source: | ||
| 11/20/2024 | Price change | $180,000-7.6%$134/sqft |
Source: | ||
| 11/14/2024 | Listed for sale | $194,900+51.1%$145/sqft |
Source: | ||
Public tax history
| Year | Property taxes | Tax assessment |
|---|---|---|
| 2024 | -- | $111,600 |
| 2023 | -- | $111,600 +26.1% |
| 2022 | -- | $88,500 |
Find assessor info on the county website
Neighborhood: 14615
Nearby schools
GreatSchools rating
- 5/10Longridge SchoolGrades: K-5Distance: 1.4 mi
- 4/10Odyssey AcademyGrades: 6-12Distance: 1.5 mi
Schools provided by the listing agent
- District: Greece
Source: NYSAMLSs. This data may not be complete. We recommend contacting the local school district to confirm school assignments for this home.


