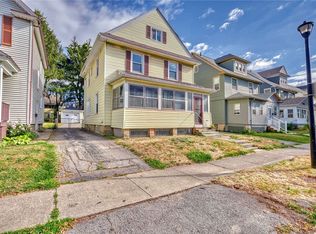Closed
$149,900
216 Lux St, Rochester, NY 14621
3beds
1,802sqft
Single Family Residence
Built in 1923
5,227.2 Square Feet Lot
$206,200 Zestimate®
$83/sqft
$1,663 Estimated rent
Home value
$206,200
$188,000 - $225,000
$1,663/mo
Zestimate® history
Loading...
Owner options
Explore your selling options
What's special
Beautifully Renovated 3-Bedroom Colonial – First-Time Income-Qualified Buyers Only!
Step into charm and elegance with this completely remodeled 3-bedroom, 1.5-bath Colonial, reserved exclusively for first-time, income-qualified buyers through the City of Rochester’s Neighborhood and Business Development Program.
Grand Foyer welcomes you into the home, leading to a sprawling living room featuring exquisite original woodworking, a decorative fireplace, and access to a charming city front porch—perfect for relaxing all summer long. The heart of the home is a spacious, fully updated eat-in kitchen with abundant storage, complemented by a generous formal dining room ideal for hosting memorable meals with family and friends. The main bedroom features a walk-in closet, while one of the additional bedrooms boasts a rare enclosed balcony—a cozy retreat or creative nook. Enjoy peace of mind with remodeled full bath and powder room, plus brand new major systems including: Vinyl siding, Roof, Furnace, Water heater, Electrical & plumbing. Exterior features include a detached garage, walk-out basement, and new asphalt driveway (to be installed). This turnkey property offers the perfect blend of comfort, style, and security, all made possible through grant funding assistance. Don't miss this incredible opportunity to own a fully updated home in the heart of the city!
Please have your REALTOR review and share the listing attachments for eligibility details and application instructions.
Zillow last checked: 8 hours ago
Listing updated: August 27, 2025 at 08:15am
Listed by:
Octavio Garcia 585-368-7154,
Howard Hanna,
Evelyn Garcia 585-368-7155,
Howard Hanna
Bought with:
Tayrin O Concepcion, 10311208286
Marketview Heights Association
Source: NYSAMLSs,MLS#: R1607214 Originating MLS: Rochester
Originating MLS: Rochester
Facts & features
Interior
Bedrooms & bathrooms
- Bedrooms: 3
- Bathrooms: 2
- Full bathrooms: 1
- 1/2 bathrooms: 1
- Main level bathrooms: 1
Bedroom 1
- Level: Second
Bedroom 1
- Level: Second
Bedroom 2
- Level: Second
Bedroom 2
- Level: Second
Bedroom 3
- Level: Second
Bedroom 3
- Level: Second
Basement
- Level: Basement
Basement
- Level: Basement
Dining room
- Level: First
Dining room
- Level: First
Kitchen
- Level: First
Kitchen
- Level: First
Living room
- Level: First
Living room
- Level: First
Heating
- Gas, Forced Air
Appliances
- Included: Exhaust Fan, Gas Water Heater, Range Hood
- Laundry: In Basement
Features
- Eat-in Kitchen
- Flooring: Carpet, Varies
- Basement: Full,Walk-Out Access
- Has fireplace: No
Interior area
- Total structure area: 1,802
- Total interior livable area: 1,802 sqft
Property
Parking
- Total spaces: 1
- Parking features: Detached, Garage
- Garage spaces: 1
Features
- Patio & porch: Open, Porch
- Exterior features: Blacktop Driveway, Fence
- Fencing: Partial
Lot
- Size: 5,227 sqft
- Dimensions: 39 x 132
- Features: Rectangular, Rectangular Lot, Residential Lot
Details
- Parcel number: 26140009183000020250000000
- Special conditions: Standard
Construction
Type & style
- Home type: SingleFamily
- Architectural style: Colonial
- Property subtype: Single Family Residence
Materials
- Other, Vinyl Siding, Copper Plumbing, PEX Plumbing
- Foundation: Block
- Roof: Asphalt,Shingle
Condition
- Resale
- Year built: 1923
Utilities & green energy
- Electric: Circuit Breakers
- Sewer: Connected
- Water: Connected, Public
- Utilities for property: Sewer Connected, Water Connected
Green energy
- Energy efficient items: HVAC, Lighting, Windows
Community & neighborhood
Security
- Security features: Security System Leased
Location
- Region: Rochester
- Subdivision: Griebel Tr
Other
Other facts
- Listing terms: Conventional
Price history
| Date | Event | Price |
|---|---|---|
| 8/4/2025 | Sold | $149,900$83/sqft |
Source: | ||
| 6/6/2025 | Pending sale | $149,900$83/sqft |
Source: | ||
| 5/16/2025 | Listed for sale | $149,900+138.7%$83/sqft |
Source: | ||
| 3/31/2024 | Sold | $62,800+25.9%$35/sqft |
Source: | ||
| 3/11/2024 | Pending sale | $49,900$28/sqft |
Source: | ||
Public tax history
| Year | Property taxes | Tax assessment |
|---|---|---|
| 2024 | -- | $113,600 +110.4% |
| 2023 | -- | $54,000 |
| 2022 | -- | $54,000 |
Find assessor info on the county website
Neighborhood: 14621
Nearby schools
GreatSchools rating
- NASchool 39 Andrew J TownsonGrades: PK-6Distance: 0.4 mi
- 2/10Northwest College Preparatory High SchoolGrades: 7-9Distance: 1 mi
- 4/10School Of The ArtsGrades: 7-12Distance: 1.6 mi
Schools provided by the listing agent
- District: Rochester
Source: NYSAMLSs. This data may not be complete. We recommend contacting the local school district to confirm school assignments for this home.
