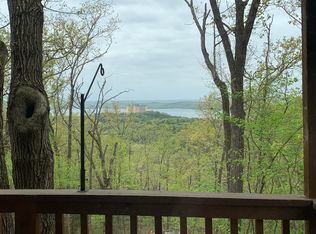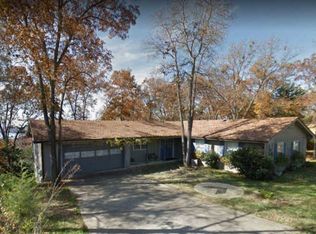APPLY NOW Stunning Table Rock Lake Views! Experience lakeside living at its finest in this beautifully upgraded 2-story home with uninterrupted panoramic views of Table Rock Lake. Featuring 4 spacious bedrooms and 2 full baths, this scenic retreat combines modern elegance with cozy cabin charm. Step inside to find luxury vinyl plank flooring, sleek white quartz countertops, and brand-new stainless steel appliances. The lower-level bathroom is a spa-like escape with a double vanity and deep soaking tub perfect for unwinding after a long day. Enjoy year-round comfort with dual HVAC systems, a Honeywell Smart Thermostat, and new sliding glass doors that let in natural light and those breathtaking lake views. Curl up by the wood-burning fireplace and take in the stunning scenery or enjoy front-row seats to Chateau on the Lake's fireworks from your new deck or backyard patio with fire pit. Additional highlights: Brand-new upper and lower decks Water softener system Private, peaceful setting just minutes from Table Rock State Park, Moonshine Beach, the Branson Belle, and all the shopping, dining, and entertainment that Branson has to offer Unfurnished and move-in ready. Apply directly through Zillow today! One year lease. Non-Smoking Policy. Landlord will pay lawn care and pest control quarterly. Tenant pays for water, trash, electric cable and Internet. $300/pet fee nonrefundable (no cats). Tenant to maintain landcare in the front of the house and the backyard free of trash.
This property is off market, which means it's not currently listed for sale or rent on Zillow. This may be different from what's available on other websites or public sources.


