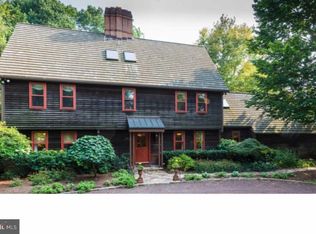Welcome to your own private oasis on this bucolic piece of land. This home is nestled on 2 pristine acres with breathtaking views of Thorncroft Equestrian Center. As the day turns to dusk you can enjoy gorgeous sunsets by the salt water pool. Or have a socially distant party on the large, entertainment-ready deck. With approx. 5,000 square feet this elegant Colonial has everything todays buyers are looking for. There is plenty of functionality with an open concept kitchen and family room with stunning views. The kitchen has everything a chef is looking for with a sub zero refrigerator, pot filler by the stove, and stainless steel appliances. a private office with outside entrance and bar and beautiful hardwood floors, On the second floor there is a large master bedroom with walk in closet and access to the additional storage. The master bath has a soaking tub, large shower and sauna all capturing the spectacular views. A second floor laundry room makes doing laundry easy. 3 good sized bedrooms and hall bath rounds out the floor. There is a large, bright finished lower level with a craft room, entertainment area and plenty of storage. A half bath allows easy access to pool. There is a good sized 3 car garage. The home also comes with a generator. All of this in a peaceful and relaxing setting but yet close to top notch schools and Malvern with all that the town has to offer.
This property is off market, which means it's not currently listed for sale or rent on Zillow. This may be different from what's available on other websites or public sources.

