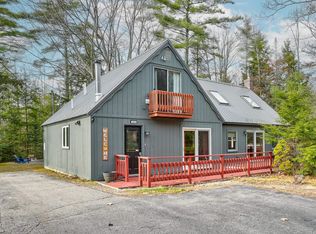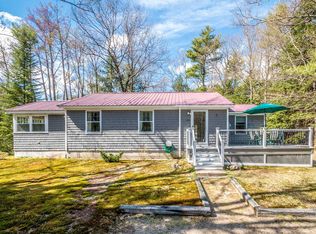Closed
Listed by:
Linda Walker,
Badger Peabody & Smith Realty Cell:603-387-3749
Bought with: KW Coastal and Lakes & Mountains Realty/N Conway
$519,000
216 Limac Circle, Conway, NH 03813
3beds
2,140sqft
Ranch
Built in 1981
0.67 Acres Lot
$528,500 Zestimate®
$243/sqft
$2,738 Estimated rent
Home value
$528,500
$428,000 - $655,000
$2,738/mo
Zestimate® history
Loading...
Owner options
Explore your selling options
What's special
Come home to your own oasis! This expansive, single-owner ranch-style home offers over 2,100 square feet of thoughtfully designed living space. Enjoy single-level living with the bonus of a 200-square-foot loft. Lovingly maintained, this home features an open-concept layout with cathedral ceilings, hardwood floors, and skylights with solar-powered shades. The kitchen is outfitted with Corian countertops, an induction stove, and a double oven - ideal for everyday cooking or entertaining. A year-round sun and spa room with hot tub creates the ultimate in-home retreat. The home’s energy-efficient heating and cooling system includes 5 zones, 2 woodstoves, and a large mini-split that easily cools the entire home. Outside, enjoy a low-maintenance yard with excellent sun exposure, a quality composite deck, and established perennial gardens. The oversized attached 2-car garage offers cabinets, a workbench, and dropdown stairs to the overhead storage. Set in a quiet neighborhood, the location provides quick access to all the Valley has to offer. Whether you’re looking for a primary residence or a vacation retreat, you won’t find another home like this anywhere in the Valley.
Zillow last checked: 8 hours ago
Listing updated: August 15, 2025 at 10:51am
Listed by:
Linda Walker,
Badger Peabody & Smith Realty Cell:603-387-3749
Bought with:
Lauren Lacy
KW Coastal and Lakes & Mountains Realty/N Conway
Source: PrimeMLS,MLS#: 5045676
Facts & features
Interior
Bedrooms & bathrooms
- Bedrooms: 3
- Bathrooms: 2
- Full bathrooms: 1
- 3/4 bathrooms: 1
Heating
- Oil, Wood, Baseboard, Heat Pump, Hot Water, Mini Split
Cooling
- Mini Split
Appliances
- Included: Dishwasher, Dryer, Microwave, Double Oven, Electric Range, Refrigerator, Washer, Domestic Water Heater
Features
- Cathedral Ceiling(s), Ceiling Fan(s), Kitchen/Dining, Programmable Thermostat
- Flooring: Carpet, Hardwood, Tile, Vinyl
- Windows: Blinds, Skylight(s), Window Treatments
- Basement: Bulkhead,Partial,Walk-Up Access
- Attic: Attic with Hatch/Skuttle
Interior area
- Total structure area: 4,780
- Total interior livable area: 2,140 sqft
- Finished area above ground: 2,140
- Finished area below ground: 0
Property
Parking
- Total spaces: 4
- Parking features: Paved, Driveway, Garage, Parking Spaces 4
- Garage spaces: 2
- Has uncovered spaces: Yes
Accessibility
- Accessibility features: 1st Floor 3/4 Bathroom, 1st Floor Bedroom, 1st Floor Full Bathroom, 1st Floor Hrd Surfce Flr, 1st Floor Laundry
Features
- Stories: 1
- Exterior features: Deck, Shed
- Has spa: Yes
- Spa features: Heated
- Frontage length: Road frontage: 80
Lot
- Size: 0.67 Acres
- Features: Country Setting, Level, Near School(s)
Details
- Parcel number: CNWYM275B58
- Zoning description: RA
Construction
Type & style
- Home type: SingleFamily
- Architectural style: Ranch
- Property subtype: Ranch
Materials
- Cellulose Insulation, Fiberglss Batt Insulation, Shake Siding
- Foundation: Poured Concrete
- Roof: Architectural Shingle
Condition
- New construction: No
- Year built: 1981
Utilities & green energy
- Electric: 200+ Amp Service, Circuit Breakers
- Sewer: Private Sewer
- Utilities for property: Phone, Cable
Community & neighborhood
Location
- Region: Center Conway
- Subdivision: Woodland Grove
Other
Other facts
- Road surface type: Paved
Price history
| Date | Event | Price |
|---|---|---|
| 8/15/2025 | Sold | $519,000$243/sqft |
Source: | ||
| 6/10/2025 | Listed for sale | $519,000$243/sqft |
Source: | ||
Public tax history
| Year | Property taxes | Tax assessment |
|---|---|---|
| 2024 | $6,259 +10.9% | $517,300 |
| 2023 | $5,644 +25.5% | $517,300 +107.8% |
| 2022 | $4,497 +4.1% | $249,000 |
Find assessor info on the county website
Neighborhood: 03813
Nearby schools
GreatSchools rating
- 5/10Pine Tree Elementary SchoolGrades: K-6Distance: 2.4 mi
- 7/10A. Crosby Kennett Middle SchoolGrades: 7-8Distance: 1.4 mi
- 4/10Kennett High SchoolGrades: 9-12Distance: 2.1 mi
Schools provided by the listing agent
- Elementary: Lakeside Primary School
- Middle: A. Crosby Kennett Middle Sch
- High: A. Crosby Kennett Sr. High
- District: Conway School District SAU #9
Source: PrimeMLS. This data may not be complete. We recommend contacting the local school district to confirm school assignments for this home.

Get pre-qualified for a loan
At Zillow Home Loans, we can pre-qualify you in as little as 5 minutes with no impact to your credit score.An equal housing lender. NMLS #10287.

