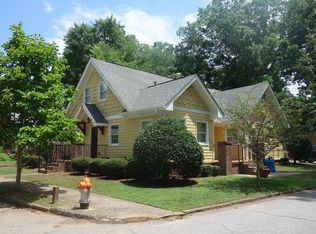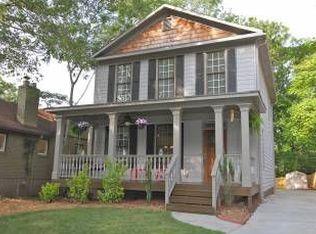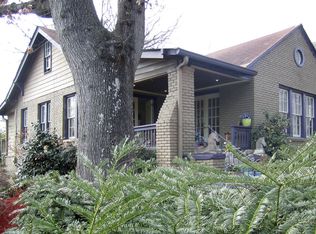Closed
$680,000
216 Leyden St, Decatur, GA 30030
3beds
1,407sqft
Single Family Residence
Built in 1933
4,356 Square Feet Lot
$669,300 Zestimate®
$483/sqft
$3,418 Estimated rent
Home value
$669,300
$636,000 - $703,000
$3,418/mo
Zestimate® history
Loading...
Owner options
Explore your selling options
What's special
This owner renovated 3 bedroom/2 bathroom cottage (plus office loft space and flex den/sitting room) sits nestled among wildflowers and hardwood trees, just a few short steps from Oakhurst Village. The outdoor rocking porch leads inside and opens to a newly updated (2021) custom kitchen with quartz countertops, custom cabinetry, and chic white stainless appliances. Gather round the kitchen island or head into the large family room with original fireplace. All new hardwoods continue from this space and back to a bedroom with another original fireplace, an updated hallway bathroom, and then toward the back of this magical cottage where you'll find a flex space good for a back den/family room and also a large bedroom with French doors leading out to the patio. The backyard is fenced in and has the perfect amount of privacy. Upstairs you'll find light drenched spaces including a large primary bedroom with walk-in closet and ensuite bathroom complete with clawfoot tub. Laundry is found in the hallway as well as a loft space that can double as an office. Add to your serenity knowing that the roof is less than 2 years old, the exterior was painted in 2022, the HVAC was replaced in 2021, water heater replaced in 2020, and Intellijack supports were added in the crawlspace before the upstairs addition was added (with a transferrable lifetime warranty from AquaGuard). No detail of this home's impeccable renovation went unnoticed! Come live in Oakhurst and have the restaurants and markets of Oakhurst Village only steps away, the park across the street, and even a Marta station within walking distance. Showings will start Saturday, 9/23/23, from 12-4 pm.
Zillow last checked: 8 hours ago
Listing updated: October 30, 2023 at 10:16am
Listed by:
Jessica Weeks 678-876-0716,
W Realty Atlanta
Bought with:
Brooke Hall, 285369
RE/MAX SOUTHERN
Source: GAMLS,MLS#: 20147844
Facts & features
Interior
Bedrooms & bathrooms
- Bedrooms: 3
- Bathrooms: 2
- Full bathrooms: 2
- Main level bathrooms: 1
- Main level bedrooms: 2
Kitchen
- Features: Breakfast Bar, Kitchen Island, Solid Surface Counters
Heating
- Electric, Central, Forced Air, Zoned
Cooling
- Electric, Central Air, Zoned, Dual
Appliances
- Included: Electric Water Heater, Dryer, Washer, Dishwasher, Microwave, Oven/Range (Combo), Refrigerator
- Laundry: Laundry Closet, In Hall, Upper Level
Features
- Vaulted Ceiling(s), High Ceilings, Entrance Foyer, Soaking Tub, Tile Bath, Walk-In Closet(s), Split Bedroom Plan
- Flooring: Hardwood, Tile
- Basement: Crawl Space,Unfinished
- Number of fireplaces: 2
- Fireplace features: Family Room, Other
Interior area
- Total structure area: 1,407
- Total interior livable area: 1,407 sqft
- Finished area above ground: 1,407
- Finished area below ground: 0
Property
Parking
- Total spaces: 2
- Parking features: Kitchen Level, Side/Rear Entrance
Features
- Levels: Two
- Stories: 2
- Patio & porch: Patio, Porch
- Fencing: Fenced,Back Yard,Privacy
Lot
- Size: 4,356 sqft
- Features: Level, Private
Details
- Parcel number: 15 213 04 067
Construction
Type & style
- Home type: SingleFamily
- Architectural style: Bungalow/Cottage,Craftsman
- Property subtype: Single Family Residence
Materials
- Wood Siding
- Foundation: Block, Pillar/Post/Pier
- Roof: Composition
Condition
- Updated/Remodeled
- New construction: No
- Year built: 1933
Utilities & green energy
- Electric: 220 Volts
- Sewer: Public Sewer
- Water: Public
- Utilities for property: Cable Available, Sewer Connected, Electricity Available, Sewer Available, Water Available
Community & neighborhood
Community
- Community features: Park, Playground, Pool, Sidewalks, Street Lights, Near Public Transport, Walk To Schools, Near Shopping
Location
- Region: Decatur
- Subdivision: Oakhurst
Other
Other facts
- Listing agreement: Exclusive Right To Sell
Price history
| Date | Event | Price |
|---|---|---|
| 7/24/2025 | Price change | $685,000-2.1%$487/sqft |
Source: | ||
| 7/13/2025 | Price change | $699,900-2.8%$497/sqft |
Source: | ||
| 7/1/2025 | Listed for sale | $720,000+5.9%$512/sqft |
Source: | ||
| 10/30/2023 | Sold | $680,000+0.7%$483/sqft |
Source: | ||
| 10/9/2023 | Pending sale | $675,000$480/sqft |
Source: | ||
Public tax history
| Year | Property taxes | Tax assessment |
|---|---|---|
| 2025 | $16,115 +4.1% | $243,320 |
| 2024 | $15,474 +218454.5% | $243,320 +10.8% |
| 2023 | $7 +22.5% | $219,600 +35.5% |
Find assessor info on the county website
Neighborhood: Oakhurst
Nearby schools
GreatSchools rating
- NAOakhurst Elementary SchoolGrades: PK-2Distance: 0.1 mi
- 8/10Beacon Hill Middle SchoolGrades: 6-8Distance: 0.5 mi
- 9/10Decatur High SchoolGrades: 9-12Distance: 0.8 mi
Schools provided by the listing agent
- Elementary: Oakhurst
- Middle: Beacon Hill
- High: Decatur
Source: GAMLS. This data may not be complete. We recommend contacting the local school district to confirm school assignments for this home.
Get a cash offer in 3 minutes
Find out how much your home could sell for in as little as 3 minutes with a no-obligation cash offer.
Estimated market value$669,300
Get a cash offer in 3 minutes
Find out how much your home could sell for in as little as 3 minutes with a no-obligation cash offer.
Estimated market value
$669,300


