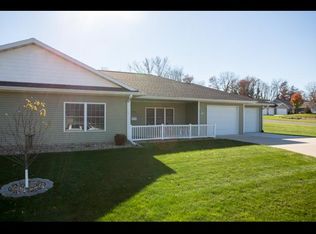Sold for $236,550 on 06/20/25
$236,550
216 Letsch Rd, Waterloo, IA 50701
4beds
1,890sqft
Single Family Residence
Built in 1980
7,405.2 Square Feet Lot
$236,600 Zestimate®
$125/sqft
$1,829 Estimated rent
Home value
$236,600
$211,000 - $265,000
$1,829/mo
Zestimate® history
Loading...
Owner options
Explore your selling options
What's special
Beautiful 4-bedroom, 2-bathroom home featuring an open floor plan perfect for modern living. The spacious kitchen includes stainless steel appliances, updated cabinetry, and a large island ideal for entertaining. A bright, inviting family room offers the perfect place to relax with a gas fireplace. Each bedroom provides comfort and space, with updated bathrooms throughout. Step outside to a fully fenced backyard with a large deck—great for gatherings, outdoor dining, or playtime. Located in a family-friendly neighborhood near parks, and amenities, this move-in-ready home is perfect for families or anyone seeking space, style, and convenience. Schedule your showing today!
Zillow last checked: 8 hours ago
Listing updated: June 21, 2025 at 04:05am
Listed by:
Jo A Johnson 319-231-4887,
RE/MAX Concepts - Waterloo,
Karen Kayser,Crb,Crs,Gri 319-493-2402,
RE/MAX Concepts - Waterloo
Bought with:
Shane Frost, S66938000
Structure Real Estate
Source: Northeast Iowa Regional BOR,MLS#: 20252208
Facts & features
Interior
Bedrooms & bathrooms
- Bedrooms: 4
- Bathrooms: 2
- Full bathrooms: 1
- 3/4 bathrooms: 1
Other
- Level: Upper
Other
- Level: Main
Other
- Level: Lower
Family room
- Level: Lower
Kitchen
- Level: Main
Living room
- Level: Main
Heating
- Natural Gas
Cooling
- Ceiling Fan(s), Central Air
Appliances
- Included: Dishwasher, Dryer, Disposal, Microwave, Free-Standing Range, Refrigerator, Washer, Gas Water Heater, Water Softener
- Laundry: Lower Level
Features
- Ceiling Fan(s)
- Doors: Sliding Doors
- Basement: Block
- Has fireplace: Yes
- Fireplace features: Gas
Interior area
- Total interior livable area: 1,890 sqft
- Finished area below ground: 990
Property
Parking
- Total spaces: 2
- Parking features: 2 Stall, Attached Garage
- Has attached garage: Yes
- Carport spaces: 2
Features
- Patio & porch: Deck
- Fencing: Fenced
Lot
- Size: 7,405 sqft
- Dimensions: 58 x 125
- Features: Landscaped
Details
- Parcel number: 891321101027
- Zoning: R-1
- Special conditions: Standard
Construction
Type & style
- Home type: SingleFamily
- Property subtype: Single Family Residence
Materials
- Vinyl Siding
- Roof: Asphalt
Condition
- Year built: 1980
Utilities & green energy
- Sewer: Public Sewer
- Water: Public
Community & neighborhood
Security
- Security features: Smoke Detector(s)
Location
- Region: Waterloo
Other
Other facts
- Road surface type: Concrete, Hard Surface Road
Price history
| Date | Event | Price |
|---|---|---|
| 6/20/2025 | Sold | $236,550+5.2%$125/sqft |
Source: | ||
| 5/18/2025 | Pending sale | $224,900$119/sqft |
Source: | ||
| 5/15/2025 | Listed for sale | $224,900+32.4%$119/sqft |
Source: | ||
| 10/1/2018 | Listing removed | $169,900$90/sqft |
Source: CENTURY 21 Signature Real Estate #20184745 Report a problem | ||
| 9/1/2018 | Listed for sale | $169,900+17.3%$90/sqft |
Source: Century 21 Signature Real Estate - Cedar Falls #20184745 Report a problem | ||
Public tax history
| Year | Property taxes | Tax assessment |
|---|---|---|
| 2024 | $2,813 +11.1% | $151,220 |
| 2023 | $2,533 +2.8% | $151,220 +21.7% |
| 2022 | $2,464 +5.3% | $124,220 |
Find assessor info on the county website
Neighborhood: 50701
Nearby schools
GreatSchools rating
- 5/10Fred Becker Elementary SchoolGrades: PK-5Distance: 1 mi
- 1/10Central Middle SchoolGrades: 6-8Distance: 1.1 mi
- 2/10East High SchoolGrades: 9-12Distance: 3.3 mi
Schools provided by the listing agent
- Elementary: Fred Becker Elementary
- Middle: Central Intermediate
- High: East High
Source: Northeast Iowa Regional BOR. This data may not be complete. We recommend contacting the local school district to confirm school assignments for this home.

Get pre-qualified for a loan
At Zillow Home Loans, we can pre-qualify you in as little as 5 minutes with no impact to your credit score.An equal housing lender. NMLS #10287.
