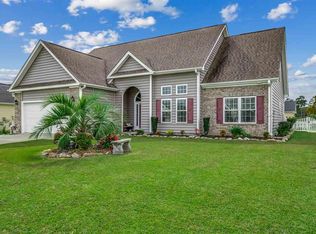Kingston Model Brand new split bedroom Floor plan with 3 BR Plan with 2 BA. This turn key home features lots of included upgrades and features. Stainless steel appliance package, custom profiled cabinets with crown moldings, Vaulted ceiling in the Living room and Dining Room, Private Master Suite features tray ceiling, walk in shower,double sinks, large walk in closet and linen closet. Large 21' X 23' garage with garage door opener, remotes, and utility sink. Exterior features include architectural shingles, brick accents on front of home, full landscaping package including fully sodded yards and bedding, and shrubbery. Tanglewood is highly desired neighborhood minutes from downtown Conway and 30 minutes to the beach. Easy access to shopping dining and all amenities. Call today! Brokered And Advertised By: The Beverly Group Listing Agent: Joe Cangialosi
This property is off market, which means it's not currently listed for sale or rent on Zillow. This may be different from what's available on other websites or public sources.

