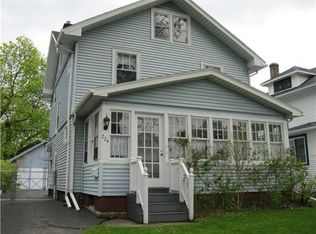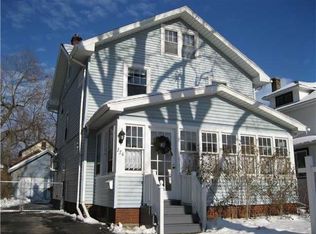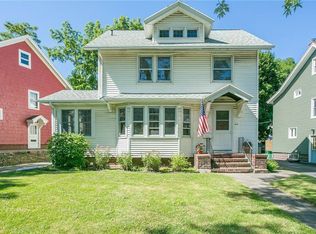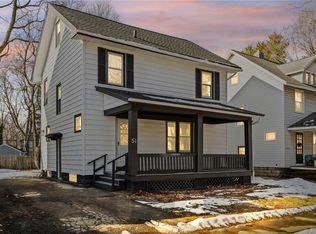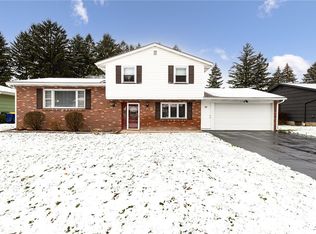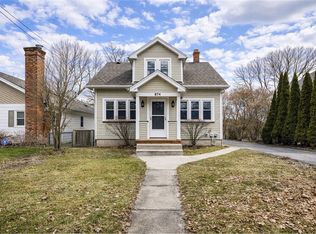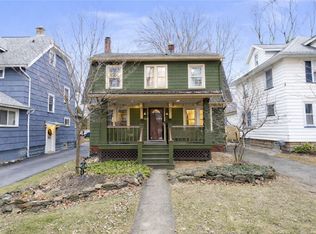Welcome to 216 Laurelton Road! This charming colonial home located in the East Irondequoit school district boasts four spacious bedrooms and one and a half bathrooms, combining classic charm with modern convenience.
As you enter, you'll be greeted by the timeless character that defines older homes and beautifully refinished hardwood floors throughout the entire home! The main level features a convenient updated half bathroom and a lovely sunroom that can serve as a cozy office or relaxation area, offering plenty of natural light and serene views of the fully fenced yard. The back deck is perfect for entertaining, allowing you to host gatherings in your private outdoor space.
Upstairs, you'll find three bedrooms along with an updated full bathroom that blends functionality with style. The fourth bedroom, located in the finished attic, adds unique character and versatility to the home's layout, perfect for guests or a private retreat.
This home truly captures the essence of charm and comfort. Don't miss your opportunity to make it yours! New Roof 2023!
Pending
$234,900
216 Laurelton Rd, Rochester, NY 14609
4beds
1,543sqft
Single Family Residence
Built in 1925
4,791.6 Square Feet Lot
$-- Zestimate®
$152/sqft
$-- HOA
What's special
Plenty of natural lightFour spacious bedroomsFully fenced yardTimeless characterPrivate outdoor spaceBeautifully refinished hardwood floorsUpdated half bathroom
- 37 days |
- 1,081 |
- 90 |
Zillow last checked: 8 hours ago
Listing updated: December 21, 2025 at 03:42pm
Listing by:
RE/MAX Realty Group 585-248-0250,
Maggie Rizzo 585-704-9237
Source: NYSAMLSs,MLS#: R1653665 Originating MLS: Rochester
Originating MLS: Rochester
Facts & features
Interior
Bedrooms & bathrooms
- Bedrooms: 4
- Bathrooms: 2
- Full bathrooms: 1
- 1/2 bathrooms: 1
- Main level bathrooms: 1
Heating
- Gas, Forced Air
Appliances
- Included: Dryer, Dishwasher, Gas Oven, Gas Range, Gas Water Heater, Microwave, Refrigerator, Washer
Features
- Attic, Ceiling Fan(s), Separate/Formal Dining Room, Eat-in Kitchen
- Flooring: Hardwood, Tile, Varies
- Basement: Full,Partially Finished
- Has fireplace: No
Interior area
- Total structure area: 1,543
- Total interior livable area: 1,543 sqft
Property
Parking
- Total spaces: 1.5
- Parking features: Detached, Garage
- Garage spaces: 1.5
Features
- Levels: Two
- Stories: 2
- Patio & porch: Deck
- Exterior features: Blacktop Driveway, Deck
Lot
- Size: 4,791.6 Square Feet
- Dimensions: 40 x 120
- Features: Near Public Transit, Rectangular, Rectangular Lot, Residential Lot
Details
- Parcel number: 2634001071000001042000
- Special conditions: Standard
Construction
Type & style
- Home type: SingleFamily
- Architectural style: Colonial
- Property subtype: Single Family Residence
Materials
- Attic/Crawl Hatchway(s) Insulated, Vinyl Siding
- Foundation: Block
- Roof: Asphalt
Condition
- Resale
- Year built: 1925
Utilities & green energy
- Sewer: Connected
- Water: Connected, Public
- Utilities for property: Electricity Connected, High Speed Internet Available, Sewer Connected, Water Connected
Community & HOA
Community
- Subdivision: Culver Pkwy
Location
- Region: Rochester
Financial & listing details
- Price per square foot: $152/sqft
- Tax assessed value: $177,000
- Annual tax amount: $7,178
- Date on market: 12/10/2025
- Cumulative days on market: 37 days
- Listing terms: Cash,Conventional,FHA,VA Loan
Estimated market value
Not available
Estimated sales range
Not available
$2,114/mo
Price history
Price history
| Date | Event | Price |
|---|---|---|
| 12/21/2025 | Pending sale | $234,900$152/sqft |
Source: | ||
| 12/10/2025 | Listed for sale | $234,900+6.8%$152/sqft |
Source: | ||
| 11/21/2024 | Sold | $220,000$143/sqft |
Source: | ||
| 10/25/2024 | Pending sale | $220,000$143/sqft |
Source: | ||
| 10/22/2024 | Listed for sale | $220,000$143/sqft |
Source: | ||
Public tax history
Public tax history
| Year | Property taxes | Tax assessment |
|---|---|---|
| 2024 | -- | $177,000 |
| 2023 | -- | $177,000 +41.6% |
| 2022 | -- | $125,000 |
Find assessor info on the county website
BuyAbility℠ payment
Estimated monthly payment
Boost your down payment with 6% savings match
Earn up to a 6% match & get a competitive APY with a *. Zillow has partnered with to help get you home faster.
Learn more*Terms apply. Match provided by Foyer. Account offered by Pacific West Bank, Member FDIC.Climate risks
Neighborhood: 14609
Nearby schools
GreatSchools rating
- NAHelendale Road Primary SchoolGrades: PK-2Distance: 0.8 mi
- 3/10East Irondequoit Middle SchoolGrades: 6-8Distance: 1.3 mi
- 6/10Eastridge Senior High SchoolGrades: 9-12Distance: 2.3 mi
Schools provided by the listing agent
- District: East Irondequoit
Source: NYSAMLSs. This data may not be complete. We recommend contacting the local school district to confirm school assignments for this home.
- Loading
