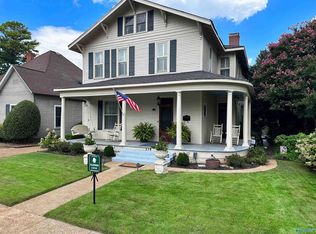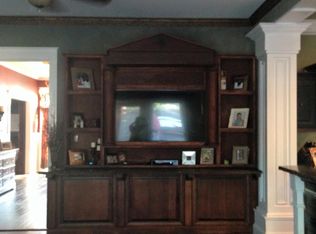Sold for $385,000
Street View
$385,000
216 Lafayette St NE, Decatur, AL 35601
--beds
1baths
2,958sqft
SingleFamily
Built in 1915
7,927 Square Feet Lot
$382,900 Zestimate®
$130/sqft
$1,470 Estimated rent
Home value
$382,900
$314,000 - $467,000
$1,470/mo
Zestimate® history
Loading...
Owner options
Explore your selling options
What's special
216 Lafayette St NE, Decatur, AL 35601 is a single family home that contains 2,958 sq ft and was built in 1915. It contains 1 bathroom. This home last sold for $385,000 in November 2025.
The Zestimate for this house is $382,900. The Rent Zestimate for this home is $1,470/mo.
Facts & features
Interior
Bedrooms & bathrooms
- Bathrooms: 1
Heating
- Forced air
Features
- Flooring: Carpet, Hardwood, Linoleum / Vinyl
Interior area
- Total interior livable area: 2,958 sqft
Property
Parking
- Parking features: Garage - Attached
Features
- Exterior features: Wood
Lot
- Size: 7,927 sqft
Details
- Parcel number: 0304184002003000
Construction
Type & style
- Home type: SingleFamily
Materials
- Wood
- Foundation: Other
- Roof: Asphalt
Condition
- Year built: 1915
Community & neighborhood
Location
- Region: Decatur
Price history
| Date | Event | Price |
|---|---|---|
| 11/10/2025 | Sold | $385,000-12.1%$130/sqft |
Source: Public Record Report a problem | ||
| 7/15/2025 | Price change | $437,909-4.8%$148/sqft |
Source: | ||
| 4/25/2025 | Price change | $459,900-4.2%$155/sqft |
Source: | ||
| 3/14/2025 | Listed for sale | $479,900$162/sqft |
Source: | ||
Public tax history
| Year | Property taxes | Tax assessment |
|---|---|---|
| 2024 | $1,291 +14.7% | $29,560 +14.1% |
| 2023 | $1,126 | $25,900 |
| 2022 | $1,126 +17.1% | $25,900 +16.2% |
Find assessor info on the county website
Neighborhood: 35601
Nearby schools
GreatSchools rating
- 4/10Banks-Caddell Elementary SchoolGrades: PK-5Distance: 0.8 mi
- 4/10Decatur Middle SchoolGrades: 6-8Distance: 1.3 mi
- 5/10Decatur High SchoolGrades: 9-12Distance: 1.3 mi
Get pre-qualified for a loan
At Zillow Home Loans, we can pre-qualify you in as little as 5 minutes with no impact to your credit score.An equal housing lender. NMLS #10287.
Sell with ease on Zillow
Get a Zillow Showcase℠ listing at no additional cost and you could sell for —faster.
$382,900
2% more+$7,658
With Zillow Showcase(estimated)$390,558

