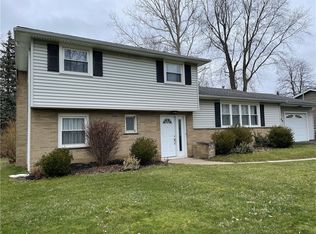Closed
$177,000
216 Kirk Rd, Rochester, NY 14612
3beds
1,118sqft
Single Family Residence
Built in 1974
0.39 Acres Lot
$222,700 Zestimate®
$158/sqft
$1,985 Estimated rent
Home value
$222,700
$209,000 - $236,000
$1,985/mo
Zestimate® history
Loading...
Owner options
Explore your selling options
What's special
MRS. CLEAN LIVES HERE AND HAS FOR 25 YRS. SO WELL MAINTAINED. 3 BEDROOMS ARE REALLY GOOD SIZED. MANY CABINETS TO STORE AND NICE COUNTER SPACE. THE OAK ENTERTAINMENT CENTER AND TV ARE INCLD ALONG WITH ALL APPLIANCES. THE GARAGE HAS NEW DOOR 2020 BY FELLUCA. GLASS BLOCK WINDOWS 2016, NEW DISHWASHER 2017, NEW AND REFINISHED INTERIOR DOORS 2023, DENNIS RINGER TEAR-OFF ROOF 2007, NEW GUTTER 2009, GAS FURNACE 2006, H20 AGE UNKWN, GARAGE DOOR OPENER SAFETY CHECKED, 2023 NEW SUMP PUMP WITH GUARDIAN, 2023 NEW SMART METER INSTALLED. BEAUTIFUL GARDENS ALL AROUND, WOODED LOT WND PARTIALLY FENCE YARD.DELAYED SHOWINGS START FRIDAY 9/8 AT 10:00AM-TUES SEPT 12 TH AT NOON. ALL OFFERS DUE AT NOON WITH 24 HRS TO NEGOT.
Zillow last checked: 8 hours ago
Listing updated: November 06, 2023 at 11:52am
Listed by:
Carolyn C. Stiffler 585-279-8064,
RE/MAX Plus
Bought with:
Chris Penna, 10401330783
eXp Realty, LLC
Source: NYSAMLSs,MLS#: R1495774 Originating MLS: Rochester
Originating MLS: Rochester
Facts & features
Interior
Bedrooms & bathrooms
- Bedrooms: 3
- Bathrooms: 1
- Full bathrooms: 1
- Main level bathrooms: 1
- Main level bedrooms: 3
Heating
- Gas, Forced Air
Appliances
- Included: Dryer, Dishwasher, Exhaust Fan, Electric Oven, Electric Range, Free-Standing Range, Disposal, Gas Water Heater, Oven, Refrigerator, Range Hood, Washer
- Laundry: In Basement
Features
- Separate/Formal Dining Room, Entrance Foyer, Separate/Formal Living Room, Storage, Window Treatments, Bedroom on Main Level, Convertible Bedroom, Main Level Primary, Programmable Thermostat
- Flooring: Carpet, Hardwood, Resilient, Varies
- Windows: Drapes, Thermal Windows
- Basement: Full,Partially Finished,Sump Pump
- Has fireplace: No
Interior area
- Total structure area: 1,118
- Total interior livable area: 1,118 sqft
Property
Parking
- Total spaces: 2
- Parking features: Attached, Garage, Driveway, Garage Door Opener
- Attached garage spaces: 2
Accessibility
- Accessibility features: Accessible Bedroom, No Stairs
Features
- Levels: One
- Stories: 1
- Exterior features: Blacktop Driveway, Fence
- Fencing: Partial
Lot
- Size: 0.39 Acres
- Dimensions: 85 x 200
- Features: Near Public Transit, Rectangular, Rectangular Lot, Residential Lot, Wooded
Details
- Parcel number: 2628000451200002006000
- Special conditions: Standard
Construction
Type & style
- Home type: SingleFamily
- Architectural style: Ranch
- Property subtype: Single Family Residence
Materials
- Composite Siding, Copper Plumbing
- Foundation: Block
- Roof: Asphalt
Condition
- Resale
- Year built: 1974
Utilities & green energy
- Electric: Circuit Breakers
- Sewer: Connected
- Water: Connected, Public
- Utilities for property: Cable Available, Sewer Connected, Water Connected
Community & neighborhood
Location
- Region: Rochester
Other
Other facts
- Listing terms: Cash,Conventional,FHA,VA Loan
Price history
| Date | Event | Price |
|---|---|---|
| 11/1/2023 | Sold | $177,000+4.2%$158/sqft |
Source: | ||
| 9/13/2023 | Pending sale | $169,900$152/sqft |
Source: | ||
| 9/5/2023 | Listed for sale | $169,900+100.1%$152/sqft |
Source: | ||
| 6/29/1998 | Sold | $84,900+30.6%$76/sqft |
Source: Public Record Report a problem | ||
| 9/16/1994 | Sold | $65,000$58/sqft |
Source: Public Record Report a problem | ||
Public tax history
| Year | Property taxes | Tax assessment |
|---|---|---|
| 2024 | -- | $125,100 |
| 2023 | -- | $125,100 +5.1% |
| 2022 | -- | $119,000 |
Find assessor info on the county website
Neighborhood: 14612
Nearby schools
GreatSchools rating
- 6/10Paddy Hill Elementary SchoolGrades: K-5Distance: 0.9 mi
- 5/10Arcadia Middle SchoolGrades: 6-8Distance: 0.7 mi
- 6/10Arcadia High SchoolGrades: 9-12Distance: 0.7 mi
Schools provided by the listing agent
- Middle: Athena Middle
- High: Arcadia High
- District: Greece
Source: NYSAMLSs. This data may not be complete. We recommend contacting the local school district to confirm school assignments for this home.
