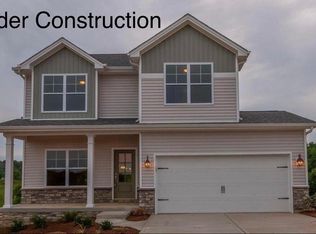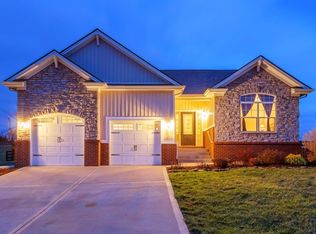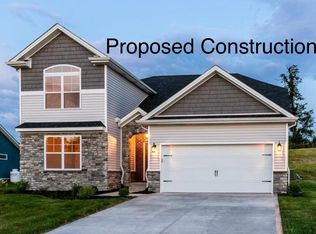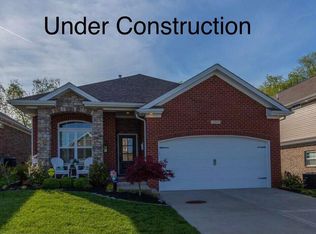Sold for $311,885 on 12/22/22
$311,885
216 Johnstone Trl, Georgetown, KY 40324
3beds
2,027sqft
Single Family Residence
Built in 2021
7,200.47 Square Feet Lot
$352,800 Zestimate®
$154/sqft
$2,397 Estimated rent
Home value
$352,800
$335,000 - $370,000
$2,397/mo
Zestimate® history
Loading...
Owner options
Explore your selling options
What's special
This Custom Built Home Known As The Ferndale B AND Is Built By The Award Winning Haddix Construction Offers An Open Floor Plan, 3 Bedrooms, 2 1/2 Baths, Granite Countertops In Kitchen, Tile Backsplash, Gas Cooktop, Drop Zone, Upgraded Flooring And So Much More. This Home Offers 1st Floor Living Having The Primary Bedroom Along With Laundry Downstairs And Then 2 Additional Bedrooms, A Full Bathroom And Loft Area Complete The 2nd Floor. (Pictures Of Like Model, Similar But Not Exact)
Zillow last checked: 8 hours ago
Listing updated: August 28, 2025 at 07:59am
Listed by:
Dawn Severt 859-608-8419,
Keller Williams Bluegrass Realty,
Kassie Bennett 859-559-5969,
Keller Williams Bluegrass Realty
Bought with:
Kevin Bradley, 268917
Keller Williams Legacy Group
Source: Imagine MLS,MLS#: 20126297
Facts & features
Interior
Bedrooms & bathrooms
- Bedrooms: 3
- Bathrooms: 3
- Full bathrooms: 2
- 1/2 bathrooms: 1
Primary bedroom
- Level: First
Bedroom 1
- Level: Second
Bedroom 2
- Level: Second
Bathroom 1
- Description: Full Bath
- Level: First
Bathroom 2
- Description: Full Bath
- Level: Second
Bathroom 3
- Description: Half Bath
- Level: First
Bonus room
- Description: Loft Area
- Level: Second
Dining room
- Level: First
Dining room
- Level: First
Great room
- Level: First
Great room
- Level: First
Kitchen
- Level: First
Heating
- Electric, Heat Pump
Cooling
- Electric
Appliances
- Included: Disposal, Dishwasher, Microwave, Range
- Laundry: Main Level
Features
- Breakfast Bar, Master Downstairs, Walk-In Closet(s), Ceiling Fan(s)
- Flooring: Carpet, Tile, Vinyl
- Windows: Insulated Windows, Screens
- Has basement: No
Interior area
- Total structure area: 0
- Total interior livable area: 2,027 sqft
- Finished area above ground: 2,027
Property
Parking
- Total spaces: 2
- Parking features: Attached Garage, Garage Door Opener
- Garage spaces: 2
- Has uncovered spaces: Yes
Features
- Levels: Two
- Patio & porch: Patio
Lot
- Size: 7,200 sqft
Details
- Parcel number: 18920180.108
Construction
Type & style
- Home type: SingleFamily
- Property subtype: Single Family Residence
Materials
- Vinyl Siding
- Foundation: Slab
- Roof: Dimensional Style
Condition
- New Construction
- New construction: Yes
- Year built: 2021
Utilities & green energy
- Sewer: Public Sewer
- Water: Public
- Utilities for property: Electricity Connected
Community & neighborhood
Location
- Region: Georgetown
- Subdivision: Village at Lanes Run
Price history
| Date | Event | Price |
|---|---|---|
| 12/22/2022 | Sold | $311,885$154/sqft |
Source: | ||
| 12/15/2021 | Pending sale | $311,885$154/sqft |
Source: | ||
Public tax history
| Year | Property taxes | Tax assessment |
|---|---|---|
| 2022 | $771 | $88,900 |
Find assessor info on the county website
Neighborhood: 40324
Nearby schools
GreatSchools rating
- 8/10Eastern Elementary SchoolGrades: K-5Distance: 2.3 mi
- 6/10Royal Spring Middle SchoolGrades: 6-8Distance: 2.3 mi
- 6/10Scott County High SchoolGrades: 9-12Distance: 2.8 mi
Schools provided by the listing agent
- Elementary: Eastern
- Middle: Royal Spring
- High: Scott Co
Source: Imagine MLS. This data may not be complete. We recommend contacting the local school district to confirm school assignments for this home.

Get pre-qualified for a loan
At Zillow Home Loans, we can pre-qualify you in as little as 5 minutes with no impact to your credit score.An equal housing lender. NMLS #10287.



