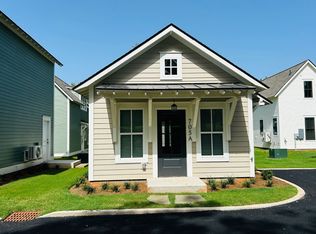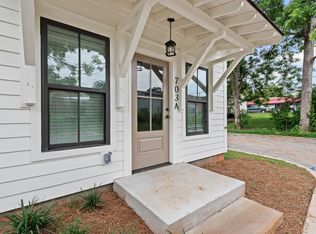Mid-Century Modern in the heart of LaGrange, just three minutes walk to the Thread, at the edge of the Hillside neighborhood and the LaGrange College campus. Perfectly balanced light filled bedrooms and living spaces with two bathrooms, laundry, and a modern kitchen which opens out to a generous back yard.
This property is off market, which means it's not currently listed for sale or rent on Zillow. This may be different from what's available on other websites or public sources.

