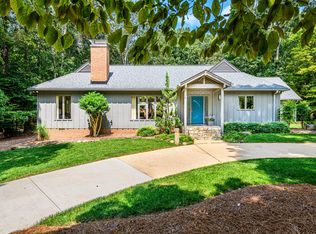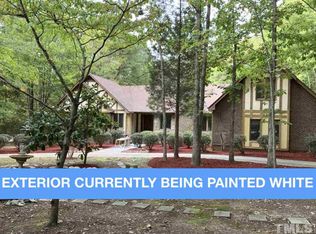Sold for $805,000
$805,000
216 Jansmith Ln, Raleigh, NC 27615
4beds
3,000sqft
Single Family Residence, Residential
Built in 1986
0.98 Acres Lot
$799,000 Zestimate®
$268/sqft
$3,954 Estimated rent
Home value
$799,000
$759,000 - $847,000
$3,954/mo
Zestimate® history
Loading...
Owner options
Explore your selling options
What's special
Welcome to this exquisite, fully updated North Raleigh gem! Nestled on nearly an acre, this stately home offers breathtaking views of mature hardwoods, providing a sense of seclusion while being just minutes from North Hills shopping and dining, and moments from Falls Lake recreation, perfect for any lifestyle. Upon entering, you're greeted by elegant hardwood flooring and an abundance of natural light. This home features a formal dining room and a versatile family room, ideal for entertaining or family gatherings. The spacious living room, with its custom built-ins and charming brick fireplace, is perfect for cozy winter nights. This inviting space flows seamlessly into the heart of the home—an updated gourmet kitchen with expansive countertops, luxury pendant lighting, and under-cabinet illumination. A hidden rear staircase leads to the second-floor bonus room, three additional bedrooms, and a generous owner's suite, complete with a fully remodeled bathroom including a custom-tiled shower. The third-floor walk-up attic provides ample storage or potential for future living space expansion. Additional storage options abound with a large side-load two-car garage that includes a storage room. Start your day with a cup of coffee on the expansive rear porch, overlooking your backyard oasis. This home seamlessly combines modern luxury, tranquility, and convenience, all while offering the added benefit of no HOA and no city taxes.
Zillow last checked: 8 hours ago
Listing updated: October 28, 2025 at 12:42am
Listed by:
Jim Allen 919-645-2114,
Coldwell Banker HPW
Bought with:
Ann Matteson, 59706
Berkshire Hathaway HomeService
Source: Doorify MLS,MLS#: 10070917
Facts & features
Interior
Bedrooms & bathrooms
- Bedrooms: 4
- Bathrooms: 3
- Full bathrooms: 2
- 1/2 bathrooms: 1
Heating
- Central, Natural Gas
Cooling
- Central Air
Appliances
- Included: Dryer, Exhaust Fan, Gas Range, Gas Water Heater, Range Hood, Refrigerator, Stainless Steel Appliance(s), Vented Exhaust Fan, Washer
Features
- Built-in Features, Eat-in Kitchen, Granite Counters, High Speed Internet, Kitchen Island, Recessed Lighting, Separate Shower, Walk-In Closet(s), Walk-In Shower
- Flooring: Carpet, Hardwood, Tile
- Windows: Plantation Shutters
- Basement: Crawl Space
- Number of fireplaces: 1
Interior area
- Total structure area: 3,000
- Total interior livable area: 3,000 sqft
- Finished area above ground: 3,000
- Finished area below ground: 0
Property
Parking
- Total spaces: 6
- Parking features: Garage, Oversized
- Attached garage spaces: 2
- Uncovered spaces: 4
Features
- Levels: Two
- Stories: 2
- Patio & porch: Rear Porch
- Has view: Yes
Lot
- Size: 0.98 Acres
- Features: Back Yard, Front Yard, Views, Wooded
Details
- Parcel number: 1708298758
- Zoning: R-40W
- Special conditions: Standard
Construction
Type & style
- Home type: SingleFamily
- Architectural style: Transitional
- Property subtype: Single Family Residence, Residential
Materials
- Brick Veneer
- Foundation: Brick/Mortar
- Roof: Shingle
Condition
- New construction: No
- Year built: 1986
Details
- Builder name: Peedin
Utilities & green energy
- Sewer: Septic Tank
- Water: Public
Community & neighborhood
Location
- Region: Raleigh
- Subdivision: Chelsea
Price history
| Date | Event | Price |
|---|---|---|
| 2/25/2025 | Sold | $805,000+0.6%$268/sqft |
Source: | ||
| 1/21/2025 | Pending sale | $800,000$267/sqft |
Source: | ||
| 1/15/2025 | Listed for sale | $800,000$267/sqft |
Source: | ||
Public tax history
| Year | Property taxes | Tax assessment |
|---|---|---|
| 2025 | $4,454 +3% | $767,673 +10.7% |
| 2024 | $4,325 +26.7% | $693,308 +59.3% |
| 2023 | $3,414 +7.9% | $435,273 |
Find assessor info on the county website
Neighborhood: 27615
Nearby schools
GreatSchools rating
- 4/10Baileywick Road ElementaryGrades: PK-5Distance: 1 mi
- 8/10West Millbrook MiddleGrades: 6-8Distance: 2.3 mi
- 6/10Millbrook HighGrades: 9-12Distance: 4.6 mi
Schools provided by the listing agent
- Elementary: Wake - Baileywick
- Middle: Wake - West Millbrook
- High: Wake - Millbrook
Source: Doorify MLS. This data may not be complete. We recommend contacting the local school district to confirm school assignments for this home.
Get a cash offer in 3 minutes
Find out how much your home could sell for in as little as 3 minutes with a no-obligation cash offer.
Estimated market value
$799,000

