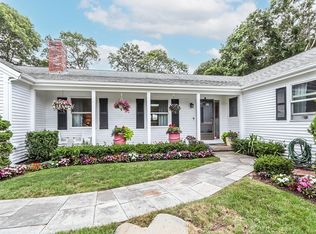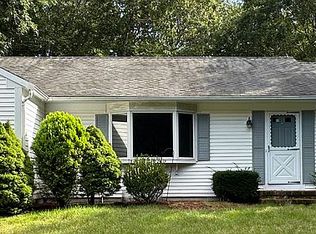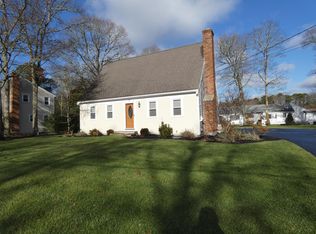Sold for $720,000
$720,000
216 James Otis Road, Centerville, MA 02632
4beds
2,352sqft
Single Family Residence
Built in 1986
0.35 Acres Lot
$848,700 Zestimate®
$306/sqft
$3,882 Estimated rent
Home value
$848,700
$806,000 - $900,000
$3,882/mo
Zestimate® history
Loading...
Owner options
Explore your selling options
What's special
Did we say L-A-R-G-E? Oversized 2,352 sf ranch on a cul-de-sac is a must-see! The front lawn invites afternoons of fun and games, while the covered front porch offers a relaxing spot to sip lemonade and watch. Enjoy an outdoor space with professional landscaping, mature plantings, fruit trees, and a serene koi pond. The large fenced back yard with a deck and patio is perfect for outdoor activities and gatherings. This neighborhood is great for walking and bike riding, fostering a sense of community. Inside, a bright eat-in kitchen with a center island, vaulted ceilings, and skylights provides a pleasant space for cooking and gathering. The bedrooms are spacious. The Primary bedroom comes with an ensuite bathroom and plenty of cabinet space, ready for your personal touch. An exciting bonus is the ENORMOUS finished basement with a full bath, offering a blank canvas of endless potential. Use it as an overflow area for guests, a work-from-home space, art studio or a workout room or all of the above. Complete with a 2-car garage, 1st floor laundry, outdoor shower, this house is larger than its surrounding homes, is close to everything, and has a 4 BR septic!
Zillow last checked: 8 hours ago
Listing updated: September 05, 2024 at 09:01pm
Listed by:
Dawn M Andalft-Newman 508-942-8236,
Property Cape Cod
Bought with:
Jean-Bernard Sagesse
Seaport Village Realty
Source: CCIMLS,MLS#: 22303299
Facts & features
Interior
Bedrooms & bathrooms
- Bedrooms: 4
- Bathrooms: 3
- Full bathrooms: 2
- 1/2 bathrooms: 1
- Main level bathrooms: 3
Primary bedroom
- Description: Flooring: Wood
- Features: Closet
- Level: First
Bedroom 2
- Description: Flooring: Wood
- Features: Bedroom 2, Closet
- Level: First
Bedroom 3
- Description: Flooring: Wood
- Features: Closet
- Level: First
Bedroom 4
- Description: Flooring: Wood
- Features: Closet
- Level: First
Primary bathroom
- Features: Private Full Bath
Kitchen
- Description: Countertop(s): Laminate,Flooring: Tile,Door(s): Sliding,Stove(s): Electric
- Features: Kitchen, Shared Half Bath, Cathedral Ceiling(s), Ceiling Fan(s), Kitchen Island, Pantry
- Level: First
Living room
- Description: Fireplace(s): Gas,Flooring: Wood
- Features: High Speed Internet, Living Room
- Level: First
Heating
- Hot Water
Cooling
- None
Appliances
- Included: Dishwasher, Washer, Refrigerator, Microwave, Gas Water Heater
Features
- Pantry, Mud Room, Linen Closet
- Flooring: Vinyl, Tile, Wood
- Doors: Sliding Doors
- Windows: Skylight(s)
- Basement: Finished,Interior Entry,Full
- Number of fireplaces: 1
- Fireplace features: Gas
Interior area
- Total structure area: 2,352
- Total interior livable area: 2,352 sqft
Property
Parking
- Total spaces: 6
- Parking features: Carport
- Attached garage spaces: 2
- Has carport: Yes
- Has uncovered spaces: Yes
Features
- Stories: 1
- Entry location: First Floor
- Exterior features: Outdoor Shower, Private Yard, Underground Sprinkler, Garden
- Fencing: Fenced
- Waterfront features: Pond
Lot
- Size: 0.35 Acres
- Features: Marina, School, Medical Facility, Major Highway, House of Worship, Near Golf Course, Shopping, Public Tennis, Level, Cul-De-Sac, North of Route 28, South of 6A
Details
- Parcel number: 170210
- Zoning: RC
- Special conditions: None
Construction
Type & style
- Home type: SingleFamily
- Property subtype: Single Family Residence
Materials
- Shingle Siding, Vertical Siding
- Foundation: Poured
- Roof: Asphalt
Condition
- Actual
- New construction: No
- Year built: 1986
Utilities & green energy
- Sewer: Septic Tank
Community & neighborhood
Location
- Region: Centerville
Other
Other facts
- Listing terms: Conventional
- Road surface type: Paved
Price history
| Date | Event | Price |
|---|---|---|
| 12/15/2023 | Sold | $720,000-3.9%$306/sqft |
Source: | ||
| 11/2/2023 | Pending sale | $749,000$318/sqft |
Source: | ||
| 9/7/2023 | Price change | $749,000-1.3%$318/sqft |
Source: | ||
| 8/23/2023 | Price change | $759,000-2.6%$323/sqft |
Source: | ||
| 8/16/2023 | Price change | $779,000-2%$331/sqft |
Source: | ||
Public tax history
| Year | Property taxes | Tax assessment |
|---|---|---|
| 2025 | $6,429 +5.4% | $794,700 +1.7% |
| 2024 | $6,102 +7.4% | $781,300 +14.7% |
| 2023 | $5,683 +1.9% | $681,400 +17.8% |
Find assessor info on the county website
Neighborhood: Centerville
Nearby schools
GreatSchools rating
- 3/10Barnstable United Elementary SchoolGrades: 4-5Distance: 1 mi
- 5/10Barnstable Intermediate SchoolGrades: 6-7Distance: 2.5 mi
- 4/10Barnstable High SchoolGrades: 8-12Distance: 2.5 mi
Schools provided by the listing agent
- District: Barnstable
Source: CCIMLS. This data may not be complete. We recommend contacting the local school district to confirm school assignments for this home.
Get a cash offer in 3 minutes
Find out how much your home could sell for in as little as 3 minutes with a no-obligation cash offer.
Estimated market value$848,700
Get a cash offer in 3 minutes
Find out how much your home could sell for in as little as 3 minutes with a no-obligation cash offer.
Estimated market value
$848,700


