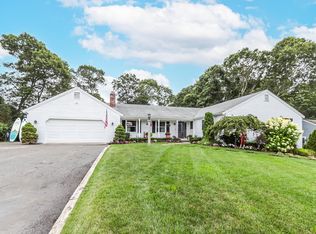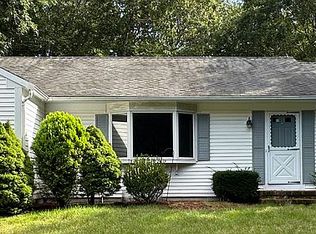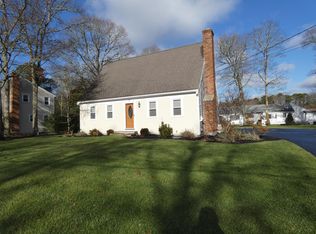Sold for $720,000
$720,000
216 James Otis Rd, Barnstable, MA 02630
4beds
2,352sqft
Single Family Residence
Built in 1986
0.35 Acres Lot
$-- Zestimate®
$306/sqft
$2,969 Estimated rent
Home value
Not available
Estimated sales range
Not available
$2,969/mo
Zestimate® history
Loading...
Owner options
Explore your selling options
What's special
Did we say L-A-R-G-E? This oversized 2,352 sf ranch resides on a cul-de-sac that is great for walking and bike riding. The large front lawn invites afternoons of fun and laughter, while the front porch offers a relaxing spot to watch. Enjoy professional landscaping, mature plantings, fruit trees, a serene koi pond and a large fenced back yard with a deck and patio that is perfect for gatherings. Inside, an eat-in kitchen with center island, vaulted ceilings, skylights, provides a pleasant gathering space . The bedrooms are spacious, some with new windows. The Primary bedroom comes with an ensuite bath with ample cabinet space. An exciting bonus is the ENORMOUS finished basement with a full bath, offering a blank canvas of endless potential. Use it as guest quarters, a home office space, art studio or a workout room or all of the above. Complete with a 2-car garage, first floor laundry, outdoor shower, this house is larger than its surrounding homes and has a 4 BR septic!
Zillow last checked: 8 hours ago
Listing updated: December 15, 2023 at 05:39pm
Listed by:
Dawn Andalft-Newman 508-942-8236,
Property Cape Cod 508-420-4200
Bought with:
Jean-Bernard Sagesse
Seaport Village Realty, Inc.
Source: MLS PIN,MLS#: 73146862
Facts & features
Interior
Bedrooms & bathrooms
- Bedrooms: 4
- Bathrooms: 3
- Full bathrooms: 2
- 1/2 bathrooms: 1
- Main level bathrooms: 2
- Main level bedrooms: 1
Primary bedroom
- Features: Bathroom - Full, Closet, Flooring - Wood
- Level: Main,First
Bedroom 2
- Features: Closet, Flooring - Wood, Sunken, Lighting - Overhead
- Level: First
Bedroom 3
- Features: Flooring - Wood, Lighting - Overhead
- Level: First
Bedroom 4
- Features: Closet, Flooring - Wood, Lighting - Overhead
- Level: First
Bathroom 1
- Features: Bathroom - 3/4, Bathroom - With Shower Stall, Closet, Flooring - Stone/Ceramic Tile, Flooring - Wood, Countertops - Paper Based
- Level: Main,First
Bathroom 2
- Features: Bathroom - Full, Bathroom - Tiled With Tub & Shower, Flooring - Stone/Ceramic Tile
- Level: First
Bathroom 3
- Features: Bathroom - Half, Dryer Hookup - Gas, Washer Hookup
- Level: Main,First
Dining room
- Features: Flooring - Wood
- Level: First
Kitchen
- Features: Bathroom - Half, Skylight, Cathedral Ceiling(s), Ceiling Fan(s), Closet, Flooring - Stone/Ceramic Tile, Dining Area, Pantry, Countertops - Paper Based, Kitchen Island, Exterior Access, High Speed Internet Hookup, Slider
- Level: Main,First
Living room
- Features: Flooring - Wood, High Speed Internet Hookup
- Level: First
Heating
- Baseboard, Natural Gas
Cooling
- None
Appliances
- Included: Gas Water Heater, Water Heater, Range, Dishwasher, Microwave, Refrigerator, Washer, Dryer
- Laundry: Gas Dryer Hookup
Features
- Walk-up Attic
- Flooring: Wood, Tile, Carpet, Wood Laminate
- Doors: French Doors
- Basement: Full,Finished,Walk-Out Access,Interior Entry,Sump Pump
- Number of fireplaces: 1
- Fireplace features: Living Room
Interior area
- Total structure area: 2,352
- Total interior livable area: 2,352 sqft
Property
Parking
- Total spaces: 8
- Parking features: Attached, Garage Door Opener, Paved Drive, Stone/Gravel, Paved, Unpaved
- Attached garage spaces: 2
- Uncovered spaces: 6
Features
- Patio & porch: Porch, Deck, Patio
- Exterior features: Porch, Deck, Patio, Rain Gutters, Storage, Professional Landscaping, Sprinkler System, Fenced Yard, Fruit Trees, Outdoor Shower
- Fencing: Fenced/Enclosed,Fenced
Lot
- Size: 0.35 Acres
- Features: Cul-De-Sac, Gentle Sloping, Level
Details
- Parcel number: M:170 L:210,2204675
- Zoning: 1
Construction
Type & style
- Home type: SingleFamily
- Architectural style: Ranch
- Property subtype: Single Family Residence
Materials
- Frame
- Foundation: Concrete Perimeter
- Roof: Shingle
Condition
- Year built: 1986
Utilities & green energy
- Electric: 220 Volts
- Sewer: Private Sewer
- Water: Public
- Utilities for property: for Electric Range, for Gas Dryer
Community & neighborhood
Community
- Community features: Shopping, Park, Walk/Jog Trails, Golf, Medical Facility, Conservation Area, Highway Access, Marina
Location
- Region: Barnstable
Other
Other facts
- Road surface type: Paved
Price history
| Date | Event | Price |
|---|---|---|
| 12/15/2023 | Sold | $720,000-3.9%$306/sqft |
Source: MLS PIN #73146862 Report a problem | ||
| 11/2/2023 | Contingent | $749,000$318/sqft |
Source: MLS PIN #73146862 Report a problem | ||
| 9/7/2023 | Price change | $749,000-1.3%$318/sqft |
Source: MLS PIN #73146862 Report a problem | ||
| 8/23/2023 | Price change | $759,000-2.6%$323/sqft |
Source: MLS PIN #73146862 Report a problem | ||
| 8/16/2023 | Price change | $779,000-2%$331/sqft |
Source: MLS PIN #73146862 Report a problem | ||
Public tax history
Tax history is unavailable.
Neighborhood: Centerville
Nearby schools
GreatSchools rating
- 3/10Barnstable United Elementary SchoolGrades: 4-5Distance: 1 mi
- 5/10Barnstable Intermediate SchoolGrades: 6-7Distance: 2.5 mi
- 4/10Barnstable High SchoolGrades: 8-12Distance: 2.5 mi
Get pre-qualified for a loan
At Zillow Home Loans, we can pre-qualify you in as little as 5 minutes with no impact to your credit score.An equal housing lender. NMLS #10287.


