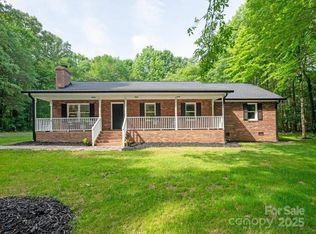Closed
$748,000
216 Hugh Crocker Rd, Matthews, NC 28104
3beds
2,412sqft
Single Family Residence
Built in 1984
2 Acres Lot
$786,200 Zestimate®
$310/sqft
$2,924 Estimated rent
Home value
$786,200
$739,000 - $833,000
$2,924/mo
Zestimate® history
Loading...
Owner options
Explore your selling options
What's special
Step inside this remarkable residence, a true testament to craftsmanship & attention to detail. This is the builder's personal home, where every detail has been carefully designed & meticulously executed. Features include beautiful front porch,gorgeous hardwoods (Rubio Monicoat), intricate millwork, nickel gap ceilings, custom cabinetry, premium Benjamin Moore paint & upgraded electrical/plumbing fixtures. The Chef's Kitchen includes a copper sink,stainless appliances & center island. The luxurious primary suite includes a spa-like ensuite bathroom. Additional updates:HVAC (2019),Roof (shingle portion in 2018/metal portion 2020),replacement windows, updated plumbing & electrical. The screened porch overlooking the fenced yard/patio area with outdoor kitchen & lush landscaping is perfect for entertaining. The 2 car garage/detached workshops and 2 acre lot provides lots of storage & parking spaces. Located in the desirable Houston Farms (no HOA) and top-rated Weddington school district.
Zillow last checked: 8 hours ago
Listing updated: December 04, 2023 at 09:19am
Listing Provided by:
Amanda Clark adclark013@gmail.com,
RE/MAX Executive
Bought with:
Sherrie Young
ProStead Realty
Source: Canopy MLS as distributed by MLS GRID,MLS#: 4074546
Facts & features
Interior
Bedrooms & bathrooms
- Bedrooms: 3
- Bathrooms: 3
- Full bathrooms: 2
- 1/2 bathrooms: 1
- Main level bedrooms: 3
Primary bedroom
- Level: Main
- Area: 266.14 Square Feet
- Dimensions: 17' 2" X 15' 6"
Bedroom s
- Level: Main
- Area: 159.96 Square Feet
- Dimensions: 13' 4" X 12' 0"
Bedroom s
- Level: Main
- Area: 170.55 Square Feet
- Dimensions: 11' 6" X 14' 10"
Dining area
- Level: Main
- Area: 211.7 Square Feet
- Dimensions: 12' 10" X 16' 6"
Kitchen
- Level: Main
- Area: 258 Square Feet
- Dimensions: 12' 0" X 21' 6"
Laundry
- Level: Main
Living room
- Level: Main
- Area: 466.51 Square Feet
- Dimensions: 27' 2" X 17' 2"
Office
- Level: Main
- Area: 199.95 Square Feet
- Dimensions: 13' 4" X 15' 0"
Heating
- Heat Pump
Cooling
- Central Air
Appliances
- Included: Dishwasher
- Laundry: Laundry Room
Features
- Flooring: Carpet, Tile, Wood
- Has basement: No
Interior area
- Total structure area: 2,412
- Total interior livable area: 2,412 sqft
- Finished area above ground: 2,412
- Finished area below ground: 0
Property
Parking
- Total spaces: 2
- Parking features: Circular Driveway, Driveway, Attached Garage, Garage Faces Side, Garage on Main Level
- Attached garage spaces: 2
- Has uncovered spaces: Yes
Features
- Levels: One
- Stories: 1
- Patio & porch: Front Porch, Screened
- Exterior features: In-Ground Irrigation, Outdoor Kitchen
- Fencing: Back Yard,Fenced,Partial
Lot
- Size: 2 Acres
- Dimensions: 200' x 375' x 201' x 448'
- Features: Level, Wooded
Details
- Additional structures: Shed(s), Workshop, Other
- Parcel number: 07123056
- Zoning: AL8
- Special conditions: Standard
Construction
Type & style
- Home type: SingleFamily
- Property subtype: Single Family Residence
Materials
- Rough Sawn
- Foundation: Crawl Space
- Roof: Shingle,Metal
Condition
- New construction: No
- Year built: 1984
Utilities & green energy
- Sewer: Septic Installed
- Water: County Water
Community & neighborhood
Location
- Region: Matthews
- Subdivision: Houston Farms
Other
Other facts
- Listing terms: Cash,Conventional,VA Loan
- Road surface type: Gravel, Paved
Price history
| Date | Event | Price |
|---|---|---|
| 12/4/2023 | Sold | $748,000-0.3%$310/sqft |
Source: | ||
| 10/7/2023 | Listed for sale | $750,000+154.2%$311/sqft |
Source: | ||
| 3/10/2017 | Sold | $295,000-1.7%$122/sqft |
Source: | ||
| 1/23/2017 | Price change | $300,000-6.3%$124/sqft |
Source: Wilkinson ERA Real Estate #3237966 Report a problem | ||
| 12/21/2016 | Listed for sale | $320,000+100%$133/sqft |
Source: Wilkinson ERA Real Estate #3237966 Report a problem | ||
Public tax history
| Year | Property taxes | Tax assessment |
|---|---|---|
| 2024 | $3,471 +0.9% | $538,800 0% |
| 2023 | $3,440 +49.9% | $538,900 +49.9% |
| 2022 | $2,296 +0.2% | $359,600 |
Find assessor info on the county website
Neighborhood: 28104
Nearby schools
GreatSchools rating
- 10/10Wesley Chapel Elementary SchoolGrades: PK-5Distance: 0.6 mi
- 10/10Weddington Middle SchoolGrades: 6-8Distance: 3.1 mi
- 8/10Weddington High SchoolGrades: 9-12Distance: 3.2 mi
Schools provided by the listing agent
- Elementary: Wesley Chapel
- Middle: Weddington
- High: Weddington
Source: Canopy MLS as distributed by MLS GRID. This data may not be complete. We recommend contacting the local school district to confirm school assignments for this home.
Get a cash offer in 3 minutes
Find out how much your home could sell for in as little as 3 minutes with a no-obligation cash offer.
Estimated market value$786,200
Get a cash offer in 3 minutes
Find out how much your home could sell for in as little as 3 minutes with a no-obligation cash offer.
Estimated market value
$786,200
