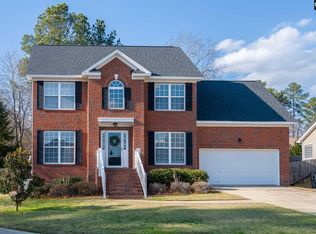Welcome home to this move in ready beauty! The extra high ceilings and open concept floor plan make the main living areas feel large and open. The living room has a wood burning fireplace and wired for your home entertainment system. The kitchen has stainless steel appliances, corian counters, island prep area, and bay windows. The master has a large walk in closet with custom shelving, jetted tub and separate water closet. All four bedrooms have ceiling fans and lots of windows to let in natural light. The private backyard has an extra parking pad that would be great for storing a boat or other recreational vehicles. The fully fenced in back yard is a great place for children or animals to play, while you entertain on the large back deck. Schedule your showing today. This one won't last long!
This property is off market, which means it's not currently listed for sale or rent on Zillow. This may be different from what's available on other websites or public sources.

