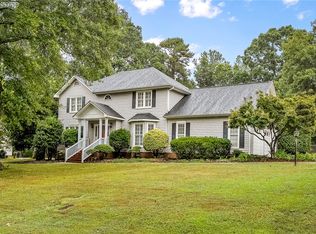Sold for $447,000
$447,000
216 Holly Ridge Dr, Anderson, SC 29621
4beds
1,988sqft
Single Family Residence
Built in 1988
0.47 Acres Lot
$453,200 Zestimate®
$225/sqft
$2,193 Estimated rent
Home value
$453,200
$385,000 - $530,000
$2,193/mo
Zestimate® history
Loading...
Owner options
Explore your selling options
What's special
Location, Location, Location! Step into the comfort of this updated, light-filled, open-concept home in the desirable Holly Creek neighborhood. Holly Creek is a well-established community with mature landscaping throughout—peacefully tucked away, yet just minutes from countless conveniences. With over 2,400 square feet, there’s plenty of space to spread out or entertain. This home is completely renovated and features a chef’s dream kitchen and a HUGE primary bathroom suite. From the spacious Great Room/Kitchen combo to the 260-square-foot screened-in back porch, this home was made for comfortable living and easy gatherings. The instant you walk in, you’re greeted by an inviting, warm atmosphere—clean, pristine, and full of natural light. Sitting on a large, nearly half-acre lot, the backyard offers both openness and privacy, with shade trees lining the rear and sides. Centrally located and move-in ready, this home won’t last long. Schedule your showing today!
Zillow last checked: 8 hours ago
Listing updated: December 11, 2025 at 12:22pm
Listed by:
Andrew Lamkin 864-533-3322,
EXP Realty, LLC
Bought with:
Melissa Powell, 122119
Howard Hanna Allen Tate/Pine to Palm Realty
Source: WUMLS,MLS#: 20285631 Originating MLS: Western Upstate Association of Realtors
Originating MLS: Western Upstate Association of Realtors
Facts & features
Interior
Bedrooms & bathrooms
- Bedrooms: 4
- Bathrooms: 3
- Full bathrooms: 2
- 1/2 bathrooms: 1
- Main level bathrooms: 1
- Main level bedrooms: 2
Primary bedroom
- Level: Main
- Dimensions: 14x15
Bedroom 2
- Level: Main
- Dimensions: 12x12
Primary bathroom
- Level: Main
- Dimensions: 15x13
Dining room
- Level: Main
- Dimensions: 12x12
Garage
- Level: Main
- Dimensions: 24x22
Great room
- Level: Main
- Dimensions: 34x20
Kitchen
- Level: Main
- Dimensions: 9x18
Laundry
- Level: Main
- Dimensions: 4x9
Screened porch
- Level: Main
- Dimensions: 19x13
Heating
- Heat Pump
Cooling
- Central Air, Electric
Appliances
- Included: Dishwasher, Electric Oven, Electric Range, Electric Water Heater, Disposal, Microwave, Smooth Cooktop
- Laundry: Washer Hookup, Electric Dryer Hookup, Sink
Features
- Bathtub, Ceiling Fan(s), Dual Sinks, Fireplace, Bath in Primary Bedroom, Main Level Primary, Quartz Counters, Smooth Ceilings, Solid Surface Counters, Separate Shower, Cable TV, Walk-In Closet(s), Walk-In Shower
- Flooring: Brick, Carpet, Ceramic Tile, Hardwood, Luxury Vinyl Plank
- Basement: None,Crawl Space
- Has fireplace: Yes
Interior area
- Total structure area: 2,430
- Total interior livable area: 1,988 sqft
- Finished area above ground: 1,988
- Finished area below ground: 0
Property
Parking
- Total spaces: 2
- Parking features: Attached, Garage, Driveway, Garage Door Opener
- Attached garage spaces: 2
Accessibility
- Accessibility features: Low Threshold Shower
Features
- Levels: Two
- Stories: 2
- Patio & porch: Front Porch, Patio, Porch, Screened
- Exterior features: Porch, Patio
Lot
- Size: 0.47 Acres
- Features: City Lot, Level, Subdivision, Trees
Details
- Parcel number: 1481001027
Construction
Type & style
- Home type: SingleFamily
- Architectural style: Traditional
- Property subtype: Single Family Residence
Materials
- Brick
- Foundation: Crawlspace, Slab
- Roof: Architectural,Shingle
Condition
- Year built: 1988
Utilities & green energy
- Sewer: Public Sewer
- Water: Public
- Utilities for property: Electricity Available, Sewer Available, Water Available, Cable Available, Underground Utilities
Community & neighborhood
Security
- Security features: Smoke Detector(s)
Community
- Community features: Other, See Remarks
Location
- Region: Anderson
- Subdivision: Holly Creek
Other
Other facts
- Listing agreement: Exclusive Right To Sell
Price history
| Date | Event | Price |
|---|---|---|
| 12/10/2025 | Sold | $447,000-0.6%$225/sqft |
Source: | ||
| 11/10/2025 | Contingent | $449,900$226/sqft |
Source: | ||
| 8/6/2025 | Price change | $449,900-5.3%$226/sqft |
Source: | ||
| 4/1/2025 | Listed for sale | $475,000+72.7%$239/sqft |
Source: | ||
| 10/18/2024 | Sold | $275,100+8.3%$138/sqft |
Source: Public Record Report a problem | ||
Public tax history
| Year | Property taxes | Tax assessment |
|---|---|---|
| 2024 | -- | $12,290 |
| 2023 | $4,771 +1.8% | $12,290 |
| 2022 | $4,688 +9.4% | $12,290 +23% |
Find assessor info on the county website
Neighborhood: 29621
Nearby schools
GreatSchools rating
- 6/10Concord Elementary SchoolGrades: PK-5Distance: 1.2 mi
- 7/10Mccants Middle SchoolGrades: 6-8Distance: 0.7 mi
- 8/10T. L. Hanna High SchoolGrades: 9-12Distance: 2.1 mi
Schools provided by the listing agent
- Elementary: Concord Elem
- Middle: Mccants Middle
- High: Tl Hanna High
Source: WUMLS. This data may not be complete. We recommend contacting the local school district to confirm school assignments for this home.
Get a cash offer in 3 minutes
Find out how much your home could sell for in as little as 3 minutes with a no-obligation cash offer.
Estimated market value$453,200
Get a cash offer in 3 minutes
Find out how much your home could sell for in as little as 3 minutes with a no-obligation cash offer.
Estimated market value
$453,200
