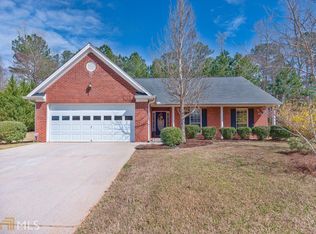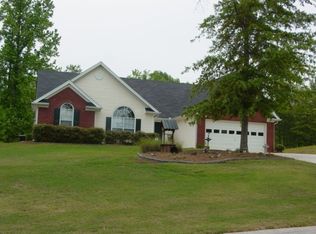Meticulously maintained stepless ranch on a half acre. Inviting foyer into open concept living. Kitchen has granite countertops and glass backsplash. Pantry and full size laundry room. Living room boasts high ceilings and cozy fireplace. Seperate rooms off of the foyer for dining/office/den. Oversize master bedroom with walk-in closet. Master bath has double vanity, tile shower and garden tub. Tons of natural light. The large sunroom has stamped concrete floors with hummingbird accents. The backyard has a deck, lounging area, garden beds and storage shed. Must see home in up and coming Villa Rica
This property is off market, which means it's not currently listed for sale or rent on Zillow. This may be different from what's available on other websites or public sources.

