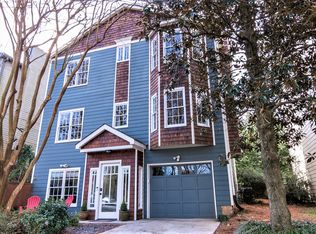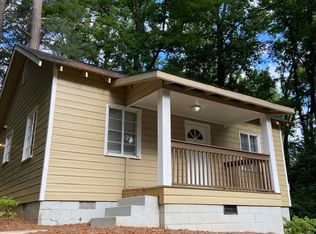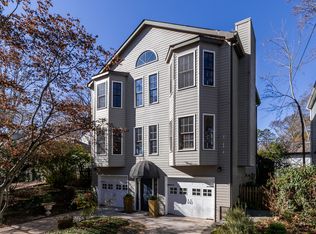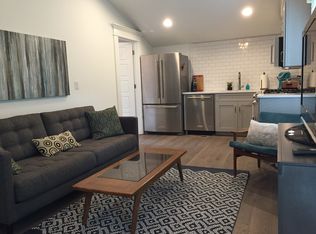Closed
$723,000
216 Hillcrest Ave, Decatur, GA 30030
3beds
1,994sqft
Single Family Residence
Built in 1988
4,356 Square Feet Lot
$708,800 Zestimate®
$363/sqft
$3,288 Estimated rent
Home value
$708,800
$666,000 - $751,000
$3,288/mo
Zestimate® history
Loading...
Owner options
Explore your selling options
What's special
This classy and charming 3 bedroom, 2 and 1/2 bathroom home invites you to enjoy many custom features, as well as fantastic walkability to schools, parks, restaurants and retail in Decatur Square. Also convenient to MARTA, the international farmers market, Agnes Scot, Emory University and the PATH. Living here, you will enjoy striking light fixtures, a working fireplace with gas starter and attractive mantel, ceiling fans and hardwood floors throughout. Beautiful natural light streams in the front windows during the morning hours and through the back in the afternoon. Whip up a delicious meal in the nicely renovated, colorful kitchen using your gas cooktop with griddle and dual-fuel range surrounded by a lovely tile backsplash and granite countertops. Kitchen also features custom cabinets (drawers rated for 150 pounds) with under counter wine cooler and a walk-in pantry. Easy flow from kitchen to dining and living rooms. Additionally on the main floor, you will enjoy a renovated half bath, bonus den and a glass sunroom, perfect for enjoying morning coffee or tea. This light filled space has been designed for full ventilation while keeping out pollen! A lovely outdoor patio, just a few steps from the kitchen and sunroom, provides the perfect ambience for alfresco dining and outdoor entertainment. Sellers have experience as organic gardeners, so you will be delighted by the landscaping and sweet herb garden. On the top floor, the primary bedroom offers bay windows, a tray ceiling, and Elfa system in the generous walk-in closet and an ensuite bathroom. Primary bathroom will delight you with its roomy shower with rain shower head, custom-made glass doors, custom cabinet with pull-out shelf under the sink and heated floors to keep your toes toasty in winter! Your family or guests will enjoy two additional spacious bedrooms with ample closet space and will be treated to the spacious shower with rain shower head and heated floors in the second full bathroom. Or you may choose to utilize one of these rooms as a home office or other bonus room! Laundry room is on the bedroom level and boasts a linen closet. Extra storage is available in attic with pull-down steps and behind each garage are additional insulated, air-controlled storage spaces. Windows were replaced and rated for heat and noise. So many bonuses with this home in City of Decatur!
Zillow last checked: 8 hours ago
Listing updated: July 17, 2025 at 12:15pm
Listed by:
The Dammann Team 404-377-9000,
Keller Williams Realty,
Jason Crosby 404-759-6012,
Keller Williams Realty
Bought with:
Lisa Cronic, 349529
Atlanta Fine Homes - Sotheby's Int'l
Source: GAMLS,MLS#: 10273841
Facts & features
Interior
Bedrooms & bathrooms
- Bedrooms: 3
- Bathrooms: 3
- Full bathrooms: 2
- 1/2 bathrooms: 1
Kitchen
- Features: Walk-in Pantry
Heating
- Central
Cooling
- Central Air
Appliances
- Included: Dishwasher, Disposal
- Laundry: In Hall
Features
- Rear Stairs, Walk-In Closet(s), Wet Bar
- Flooring: Hardwood, Tile
- Windows: Bay Window(s), Skylight(s)
- Basement: Exterior Entry,Finished,Interior Entry
- Number of fireplaces: 1
- Fireplace features: Gas Starter, Living Room
- Common walls with other units/homes: No Common Walls
Interior area
- Total structure area: 1,994
- Total interior livable area: 1,994 sqft
- Finished area above ground: 1,994
- Finished area below ground: 0
Property
Parking
- Total spaces: 4
- Parking features: Garage, Parking Pad
- Has garage: Yes
- Has uncovered spaces: Yes
Features
- Levels: Three Or More
- Stories: 3
- Patio & porch: Patio
- Exterior features: Garden
- Fencing: Back Yard
- Body of water: None
Lot
- Size: 4,356 sqft
- Features: Private
Details
- Parcel number: 15 247 05 025
Construction
Type & style
- Home type: SingleFamily
- Architectural style: Traditional
- Property subtype: Single Family Residence
Materials
- Other
- Foundation: Block, Slab
- Roof: Composition
Condition
- Resale
- New construction: No
- Year built: 1988
Utilities & green energy
- Electric: 220 Volts
- Sewer: Public Sewer
- Water: Public
- Utilities for property: Cable Available, Electricity Available, Natural Gas Available, Sewer Available, Water Available
Community & neighborhood
Security
- Security features: Smoke Detector(s)
Community
- Community features: Walk To Schools, Near Shopping
Location
- Region: Decatur
- Subdivision: Oak Hillcrest
HOA & financial
HOA
- Has HOA: No
- Services included: None
Other
Other facts
- Listing agreement: Exclusive Right To Sell
- Listing terms: Conventional,FHA
Price history
| Date | Event | Price |
|---|---|---|
| 4/23/2024 | Sold | $723,000+5.5%$363/sqft |
Source: | ||
| 4/12/2024 | Pending sale | $685,000$344/sqft |
Source: | ||
| 4/8/2024 | Contingent | $685,000$344/sqft |
Source: | ||
| 4/4/2024 | Price change | $685,000+24.8%$344/sqft |
Source: | ||
| 10/25/2021 | Pending sale | $548,725$275/sqft |
Source: | ||
Public tax history
| Year | Property taxes | Tax assessment |
|---|---|---|
| 2025 | $16,916 +4.4% | $264,400 -2.7% |
| 2024 | $16,203 +266393.8% | $271,640 +18.4% |
| 2023 | $6 -3.8% | $229,480 +11.2% |
Find assessor info on the county website
Neighborhood: Decatur Heights
Nearby schools
GreatSchools rating
- NANew Glennwood ElementaryGrades: PK-2Distance: 0.4 mi
- 8/10Beacon Hill Middle SchoolGrades: 6-8Distance: 1.2 mi
- 9/10Decatur High SchoolGrades: 9-12Distance: 0.9 mi
Schools provided by the listing agent
- Elementary: Glennwood
- Middle: Beacon Hill
- High: Decatur
Source: GAMLS. This data may not be complete. We recommend contacting the local school district to confirm school assignments for this home.
Get a cash offer in 3 minutes
Find out how much your home could sell for in as little as 3 minutes with a no-obligation cash offer.
Estimated market value$708,800
Get a cash offer in 3 minutes
Find out how much your home could sell for in as little as 3 minutes with a no-obligation cash offer.
Estimated market value
$708,800



