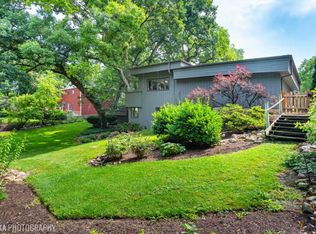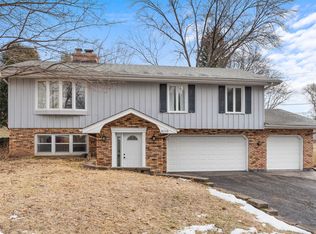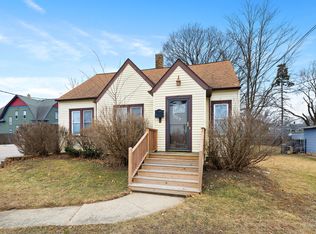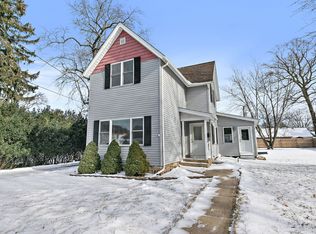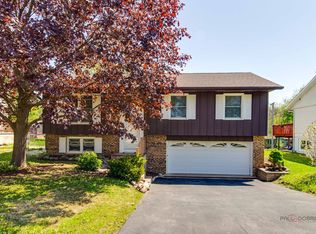Full of character and charm, this home offers a unique 'in the woods' feel while still being close to everything. Set on a quiet dead-end street with mature oak trees, the property is just a few miles from the Metra, downtown Cary, Crystal Lake restaurants, shopping, and all the conveniences along the NW corridor. Silver Lake offers private lake rights with access to both North and South beaches, parks, a boat ramp(no motors), and a fishing pier-plus multiple nature preserves right in the neighborhood. Inside, you'll find custom woodwork throughout, a stone fireplace in the family room, vaulted ceilings in the master bedroom, and an open main-level layout with lots of windows for natural light. The newly renovated kitchen features butcher block countertops, white subway tile backsplash, a new pantry with sliding barn door, an undermount stainless steel sink and faucet, new floors, and a new ceiling fan. The mudroom has also been completely remodeled. Enjoy a unique basement with slate floors, a bar area, and a cozy wood-burning stove-perfect for entertaining or relaxing. Additional updates include re-landscaped front and back yards, brand new deck, a new dryer, and a full Culligan water system with softener, reverse osmosis, and sulfur clear. Roof 2024, Furnace 2019, Hot water heater approx 8-10 years old. This home offers the perfect blend of rustic charm, modern updates, and a peaceful natural setting.
Contingent
$375,000
216 Hickory Rd, Cary, IL 60013
3beds
2,005sqft
Est.:
Single Family Residence
Built in 1985
6,534 Square Feet Lot
$378,500 Zestimate®
$187/sqft
$-- HOA
What's special
Cozy wood-burning stoveMature oak treesQuiet dead-end streetBar areaNewly renovated kitchenNew floorsNew ceiling fan
- 14 days |
- 2,614 |
- 262 |
Likely to sell faster than
Zillow last checked: 8 hours ago
Listing updated: February 16, 2026 at 07:34am
Listing courtesy of:
Miranda Alt 815-529-0777,
Keller Williams Success Realty
Source: MRED as distributed by MLS GRID,MLS#: 12565238
Facts & features
Interior
Bedrooms & bathrooms
- Bedrooms: 3
- Bathrooms: 3
- Full bathrooms: 2
- 1/2 bathrooms: 1
Rooms
- Room types: Eating Area, Den, Media Room
Primary bedroom
- Features: Flooring (Hardwood), Bathroom (Full)
- Level: Second
- Area: 255 Square Feet
- Dimensions: 17X15
Bedroom 2
- Features: Flooring (Hardwood)
- Level: Second
- Area: 132 Square Feet
- Dimensions: 12X11
Bedroom 3
- Features: Flooring (Hardwood)
- Level: Second
- Area: 168 Square Feet
- Dimensions: 14X12
Den
- Level: Basement
- Area: 110 Square Feet
- Dimensions: 11X10
Eating area
- Features: Flooring (Hardwood)
- Level: Main
- Area: 168 Square Feet
- Dimensions: 12X14
Family room
- Features: Flooring (Slate)
- Level: Basement
- Area: 352 Square Feet
- Dimensions: 22X16
Kitchen
- Features: Kitchen (Eating Area-Breakfast Bar, Eating Area-Table Space), Flooring (Hardwood)
- Level: Main
- Area: 144 Square Feet
- Dimensions: 12X12
Laundry
- Level: Second
- Area: 40 Square Feet
- Dimensions: 8X5
Living room
- Features: Flooring (Hardwood)
- Level: Main
- Area: 414 Square Feet
- Dimensions: 23X18
Media room
- Level: Basement
- Area: 120 Square Feet
- Dimensions: 12X10
Heating
- Natural Gas, Forced Air
Cooling
- Central Air
Appliances
- Included: Range, Microwave, Dishwasher, Refrigerator, Washer, Dryer, Water Softener Rented
- Laundry: Upper Level
Features
- Cathedral Ceiling(s), Dry Bar
- Flooring: Hardwood
- Windows: Skylight(s)
- Basement: Finished,Full,Walk-Out Access
- Attic: Unfinished
- Number of fireplaces: 2
- Fireplace features: Wood Burning, Wood Burning Stove, Gas Log, Living Room, Basement
Interior area
- Total structure area: 3,319
- Total interior livable area: 2,005 sqft
- Finished area below ground: 1,314
Property
Parking
- Total spaces: 2
- Parking features: Brick Driveway, Garage Door Opener, Yes, Other, Attached, Garage
- Attached garage spaces: 2
- Has uncovered spaces: Yes
Accessibility
- Accessibility features: No Disability Access
Features
- Stories: 2
- Patio & porch: Deck, Porch
- Fencing: Fenced
Lot
- Size: 6,534 Square Feet
- Dimensions: 60X120
- Features: Nature Preserve Adjacent, Water Rights, Mature Trees
Details
- Parcel number: 1436426021
- Special conditions: None
- Other equipment: Water-Softener Rented, Ceiling Fan(s), Sump Pump
Construction
Type & style
- Home type: SingleFamily
- Architectural style: Farmhouse
- Property subtype: Single Family Residence
Materials
- Wood Siding
- Foundation: Concrete Perimeter
- Roof: Asphalt
Condition
- New construction: No
- Year built: 1985
Details
- Builder model: CUSTOM FARMHOUSE W/ STYLE!
Utilities & green energy
- Electric: Circuit Breakers, 200+ Amp Service
- Sewer: Septic Tank
- Water: Well
Community & HOA
Community
- Features: Park, Dock, Water Rights
- Subdivision: Oakwood Hills
HOA
- Services included: None
Location
- Region: Cary
Financial & listing details
- Price per square foot: $187/sqft
- Tax assessed value: $314,652
- Annual tax amount: $8,248
- Date on market: 2/12/2026
- Ownership: Fee Simple
- Has irrigation water rights: Yes
Estimated market value
$378,500
$360,000 - $397,000
$2,842/mo
Price history
Price history
| Date | Event | Price |
|---|---|---|
| 2/16/2026 | Contingent | $375,000$187/sqft |
Source: | ||
| 2/12/2026 | Listed for sale | $375,000+4.2%$187/sqft |
Source: | ||
| 10/22/2025 | Listing removed | $360,000$180/sqft |
Source: | ||
| 10/15/2025 | Contingent | $360,000$180/sqft |
Source: | ||
| 10/8/2025 | Listed for sale | $360,000-1.4%$180/sqft |
Source: | ||
| 9/17/2025 | Listing removed | $365,000$182/sqft |
Source: | ||
| 9/11/2025 | Price change | $365,000-2.7%$182/sqft |
Source: | ||
| 9/2/2025 | Listed for sale | $375,000$187/sqft |
Source: | ||
| 8/27/2025 | Contingent | $375,000$187/sqft |
Source: | ||
| 8/22/2025 | Listed for sale | $375,000+55.6%$187/sqft |
Source: | ||
| 9/27/2019 | Sold | $241,000-1.6%$120/sqft |
Source: | ||
| 7/17/2019 | Pending sale | $244,900$122/sqft |
Source: Keller Williams Success Realty #10357048 Report a problem | ||
| 6/28/2019 | Price change | $244,900-2%$122/sqft |
Source: Keller Williams Success Realty #10357048 Report a problem | ||
| 5/3/2019 | Listed for sale | $249,900+12.2%$125/sqft |
Source: Keller Williams Success Realty #10357048 Report a problem | ||
| 5/9/2016 | Sold | $222,700-3.1%$111/sqft |
Source: | ||
| 3/20/2016 | Pending sale | $229,900$115/sqft |
Source: Coldwell Banker Honig-Bell #09165824 Report a problem | ||
| 3/18/2016 | Listed for sale | $229,900$115/sqft |
Source: Coldwell Banker Honig-Bell #09165824 Report a problem | ||
| 1/28/2016 | Listing removed | $229,900$115/sqft |
Source: Coldwell Banker Honig-Bell #09085006 Report a problem | ||
| 12/8/2015 | Pending sale | $229,900$115/sqft |
Source: Coldwell Banker Honig-Bell #09085006 Report a problem | ||
| 11/26/2015 | Listed for sale | $229,900$115/sqft |
Source: Coldwell Banker Honig-Bell #09085006 Report a problem | ||
| 11/20/2015 | Pending sale | $229,900$115/sqft |
Source: Coldwell Banker Honig-Bell #09085006 Report a problem | ||
| 11/14/2015 | Listed for sale | $229,900+53.3%$115/sqft |
Source: Coldwell Banker Honig-Bell #09085006 Report a problem | ||
| 3/24/1995 | Sold | $150,000$75/sqft |
Source: Public Record Report a problem | ||
Public tax history
Public tax history
| Year | Property taxes | Tax assessment |
|---|---|---|
| 2024 | $8,248 +1.7% | $104,884 +11.5% |
| 2023 | $8,109 +8.1% | $94,058 +11.9% |
| 2022 | $7,502 +6.1% | $84,052 +6.7% |
| 2021 | $7,073 +1.5% | $78,803 +3.1% |
| 2020 | $6,965 | $76,441 +5.2% |
| 2019 | -- | $72,676 +4% |
| 2018 | $6,610 +2.1% | $69,909 +4.4% |
| 2017 | $6,474 +0.3% | $66,976 +3.9% |
| 2016 | $6,458 | $64,461 +5.1% |
| 2013 | $6,458 | $61,347 -17.2% |
| 2011 | -- | $74,126 -7.2% |
| 2010 | -- | $79,859 -6.1% |
| 2009 | -- | $85,038 |
| 2008 | -- | $85,038 +7.7% |
| 2006 | -- | $78,943 +4.7% |
| 2005 | $5,374 +4% | $75,392 +6.3% |
| 2004 | $5,166 +4.5% | $70,911 +6.2% |
| 2003 | $4,946 +6.4% | $66,802 +6.5% |
| 2002 | $4,647 +11.3% | $62,754 +9.5% |
| 2001 | $4,174 +11.5% | $57,310 +4.4% |
| 2000 | $3,743 | $54,884 |
Find assessor info on the county website
BuyAbility℠ payment
Est. payment
$2,482/mo
Principal & interest
$1779
Property taxes
$703
Climate risks
Neighborhood: 60013
Nearby schools
GreatSchools rating
- 9/10Prairie Grove Elementary SchoolGrades: PK-4Distance: 1.3 mi
- 5/10Prairie Grove Junior High SchoolGrades: 5-8Distance: 1.3 mi
- 9/10Prairie Ridge High SchoolGrades: 9-12Distance: 4 mi
Schools provided by the listing agent
- Elementary: Prairie Grove Elementary School
- Middle: Prairie Grove Junior High School
- High: Prairie Ridge High School
- District: 46
Source: MRED as distributed by MLS GRID. This data may not be complete. We recommend contacting the local school district to confirm school assignments for this home.
