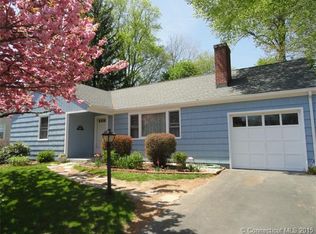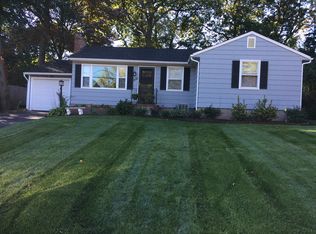Sold for $380,000
$380,000
216 Hepburn Road, Hamden, CT 06517
2beds
1,803sqft
Single Family Residence
Built in 1953
0.26 Acres Lot
$423,100 Zestimate®
$211/sqft
$2,831 Estimated rent
Home value
$423,100
$402,000 - $444,000
$2,831/mo
Zestimate® history
Loading...
Owner options
Explore your selling options
What's special
This ranch style home with stone front has a lot to offer. Walk through the front door into a foyer with slate flooring. The foyer opens into the main hallway with stunning newly refinished hardwood floors throughout. The family room has a lovely updated stone fireplace flanked by built in bookshelves and an area to mount your flatscreen tv. The open floorplan flows nicely into the dinning room. The kitchen has been beautifully remodeled with a spacious center island, large pantry cabinets, quartz counters, tile floor, backsplash and stainless-steel appliances. The kitchen walks out to a 21x13 Trex deck overlooking the fully fenced in yard; which has a firepit and a fenced in garden area with patio. There are 2 large bedrooms off of the main hall; one of them boasts 2 large closets. The 3rd bedroom area is located off of the dining room and would make a great office or play space with many windows all the way around the room. The main level also has an updated full bathroom with a fully tiled shower with a built-in niche and a full size separate soaking tub. The vanity is brand new with a stone counter top. Bonus space - the lower level is partially finished. It has been freshly painted and has new ceiling tiles and lighting. There is a 2nd full bathroom located in the lower-level area with a fully tiled shower and tile floors. There is a newer furnace and the gas hot water heater was replaced in 2021.
Zillow last checked: 8 hours ago
Listing updated: July 09, 2024 at 08:19pm
Listed by:
Liz Zakrzewski 203-213-5891,
Coldwell Banker Realty 203-239-2553
Bought with:
Carissa Mastriano, RES.0805490
GRL & Realtors, LLC
Source: Smart MLS,MLS#: 170605108
Facts & features
Interior
Bedrooms & bathrooms
- Bedrooms: 2
- Bathrooms: 2
- Full bathrooms: 2
Bedroom
- Features: Hardwood Floor
- Level: Main
- Area: 176.4 Square Feet
- Dimensions: 12 x 14.7
Bedroom
- Features: Hardwood Floor
- Level: Main
- Area: 175.89 Square Feet
- Dimensions: 12.3 x 14.3
Bedroom
- Level: Main
- Area: 163.8 Square Feet
- Dimensions: 12.6 x 13
Dining room
- Features: Hardwood Floor
- Level: Main
- Area: 204.8 Square Feet
- Dimensions: 12.8 x 16
Kitchen
- Features: Remodeled, Granite Counters, Tile Floor
- Level: Main
- Area: 224 Square Feet
- Dimensions: 14 x 16
Living room
- Features: Fireplace, Hardwood Floor
- Level: Main
- Area: 375 Square Feet
- Dimensions: 15 x 25
Heating
- Baseboard, Natural Gas
Cooling
- None
Appliances
- Included: Gas Cooktop, Oven, Range Hood, Refrigerator, Dishwasher, Washer, Dryer, Gas Water Heater
- Laundry: Lower Level
Features
- Basement: Full,Partially Finished
- Attic: Access Via Hatch
- Number of fireplaces: 1
Interior area
- Total structure area: 1,803
- Total interior livable area: 1,803 sqft
- Finished area above ground: 1,803
Property
Parking
- Total spaces: 1
- Parking features: Attached, Paved
- Attached garage spaces: 1
- Has uncovered spaces: Yes
Features
- Patio & porch: Deck
- Fencing: Full
Lot
- Size: 0.26 Acres
Details
- Parcel number: 1132900
- Zoning: R4
Construction
Type & style
- Home type: SingleFamily
- Architectural style: Ranch
- Property subtype: Single Family Residence
Materials
- Vinyl Siding, Stone
- Foundation: Concrete Perimeter
- Roof: Asphalt
Condition
- New construction: No
- Year built: 1953
Utilities & green energy
- Sewer: Public Sewer
- Water: Public
Community & neighborhood
Community
- Community features: Medical Facilities, Private School(s), Pool, Shopping/Mall
Location
- Region: Hamden
Price history
| Date | Event | Price |
|---|---|---|
| 1/16/2024 | Sold | $380,000$211/sqft |
Source: | ||
| 1/10/2024 | Pending sale | $380,000$211/sqft |
Source: | ||
| 11/6/2023 | Price change | $380,000-2.6%$211/sqft |
Source: | ||
| 10/20/2023 | Listed for sale | $390,000+52.9%$216/sqft |
Source: | ||
| 9/18/2009 | Sold | $255,000-7.2%$141/sqft |
Source: | ||
Public tax history
| Year | Property taxes | Tax assessment |
|---|---|---|
| 2025 | $13,063 +45.7% | $251,790 +56.2% |
| 2024 | $8,965 -0.2% | $161,210 +1.2% |
| 2023 | $8,982 +1.6% | $159,320 |
Find assessor info on the county website
Neighborhood: 06517
Nearby schools
GreatSchools rating
- 5/10Ridge Hill SchoolGrades: PK-6Distance: 0.2 mi
- 4/10Hamden Middle SchoolGrades: 7-8Distance: 2.2 mi
- 4/10Hamden High SchoolGrades: 9-12Distance: 1.8 mi
Schools provided by the listing agent
- Elementary: Ridge Hill
- Middle: Hamden
- High: Hamden
Source: Smart MLS. This data may not be complete. We recommend contacting the local school district to confirm school assignments for this home.
Get pre-qualified for a loan
At Zillow Home Loans, we can pre-qualify you in as little as 5 minutes with no impact to your credit score.An equal housing lender. NMLS #10287.
Sell for more on Zillow
Get a Zillow Showcase℠ listing at no additional cost and you could sell for .
$423,100
2% more+$8,462
With Zillow Showcase(estimated)$431,562

