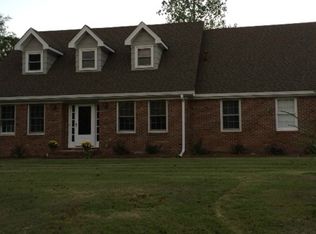Cute as a button and sooooooo much to offer! 4 side brick, new water heater, new hvac! Hardwood floors through out, tile baths. Large Great Room and Formal Dining Room! All the bedrooms are LARGE! Great Private 3.5 Acre lot with 2 storage buildings and lots of parking! Close to town! Very Private! Well built home!
This property is off market, which means it's not currently listed for sale or rent on Zillow. This may be different from what's available on other websites or public sources.
