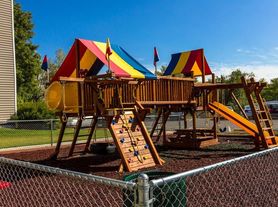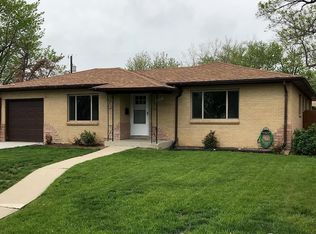Beautifully Updated 4-Bedroom Home Available Now!
Less than a mile from the exciting new Broomfield Town Square!
WOW This beautifully updated 4-bedroom, 3-bath home offers modern comfort, energy efficiency, and timeless appeal. New Shed!
Step inside to a bright, open floor plan where popcorn ceilings have been removed for a clean, contemporary look. The kitchen features maple cabinets, granite countertops, and stainless steel appliances! Enjoy wood floors, abundant natural light, and a sun-filled living room with a beautiful wall of windows.
The main level includes three bedrooms and two bathrooms (one full, one half), featuring hardwood floors and updated finishes throughout. The downstairs adds a spacious 24' x 22' rec room perfect for movie nights, workouts, or gatherings plus an additional non conforming bedroom, a newly updated bath, a laundry room (washer & dryer included), and plenty of storage space.
This home is equipped with a Tesla solar system, helping you save on utilities with average payments around $60/month.
Additional highlights include:
Heating: Forced Air
Cooling: Evaporative Cooling
Flooring: Wood, Tile, and Carpet Downstairs
Interior Features: Granite Counters, Radon Mitigation System, No Stairs on Main Level
Appliances: Dishwasher, Microwave, Refrigerator, Self-Cleaning Oven, Washer & Dryer
Security: Radon Mitigation System
Laundry: In Unit
Outside, enjoy your private backyard ideal for relaxing or entertaining with nearby parks, pools, and coffee shops just minutes away.
Vacant and ready for immediate move-in!
AVAILABLE NOW! Apply through Zillow
Deposit due at signing to secure the home. May request additional deposit depending on credit and income. Up to 4 dogs/cats welcome with $35 pet rent. Tenant pays Xcel (gas/electric), trash/recycling, water/sewer. Tenant responsible for lawn care and snow removal.
The property manager is a licensed real estate agent - Equismart LLC
House for rent
Accepts Zillow applicationsSpecial offer
$3,200/mo
216 Hemlock St, Broomfield, CO 80020
4beds
2,398sqft
Price may not include required fees and charges.
Single family residence
Available now
Cats, dogs OK
Central air
In unit laundry
Attached garage parking
Forced air
What's special
Private backyardTimeless appealModern comfortWasher and dryerStainless steel appliancesGranite countersGranite countertops
- 5 days |
- -- |
- -- |
Travel times
Facts & features
Interior
Bedrooms & bathrooms
- Bedrooms: 4
- Bathrooms: 3
- Full bathrooms: 3
Heating
- Forced Air
Cooling
- Central Air
Appliances
- Included: Dishwasher, Dryer, Freezer, Microwave, Oven, Refrigerator, Washer
- Laundry: In Unit
Features
- Flooring: Carpet, Hardwood, Tile
Interior area
- Total interior livable area: 2,398 sqft
Property
Parking
- Parking features: Attached
- Has attached garage: Yes
- Details: Contact manager
Features
- Exterior features: Electricity not included in rent, Garbage not included in rent, Garden, Gas not included in rent, Heating system: Forced Air, Sewage not included in rent, Utilities fee required, Water not included in rent, fully fenced backyard
Details
- Parcel number: 157535410027
Construction
Type & style
- Home type: SingleFamily
- Property subtype: Single Family Residence
Community & HOA
Location
- Region: Broomfield
Financial & listing details
- Lease term: 1 Year
Price history
| Date | Event | Price |
|---|---|---|
| 10/24/2025 | Listed for rent | $3,200$1/sqft |
Source: Zillow Rentals | ||
| 10/23/2025 | Sold | $472,000-1.7%$197/sqft |
Source: | ||
| 9/28/2025 | Pending sale | $480,000$200/sqft |
Source: | ||
| 9/26/2025 | Price change | $480,000-5.1%$200/sqft |
Source: | ||
| 9/2/2025 | Price change | $505,900-1.6%$211/sqft |
Source: | ||
Neighborhood: Broomfield Heights
- Special offer! Get $500 off first month's rent when you sign by October 31.Expires October 31, 2025

