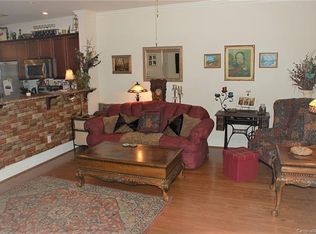Closed
$367,500
216 Harrison Ln #4, Locust, NC 28097
3beds
1,873sqft
Townhouse
Built in 2011
0.11 Acres Lot
$367,600 Zestimate®
$196/sqft
$1,864 Estimated rent
Home value
$367,600
$349,000 - $386,000
$1,864/mo
Zestimate® history
Loading...
Owner options
Explore your selling options
What's special
This corner unit is in the Locust Town Center, one of the most desirable areas in Locust. Pay only $62/yr for upkeep of lights & green areas instead of high HOA fees. Primary suite is on the 1st floor. Kitchen has granite, new refrigerator & new stove/range. Unit has LVP flooring & new carpet. This is like a new townhome but better, with established flower beds and fresh paint.
The custom built carport has an attached workshop. The backyard includes 2 gazebos, & patio furniture - 2 couches w/ coffee table & table w/ 4 chairs. The private back yard is nicely shaded in the summer. The patio space has stamped concrete & is surrounded by a portable fence which is great if you have pets. The side yard extends 5' from the flower bed creating a nice size side yard. The inside is QUITE which is rare in a townhome.
$900 savings up front with recent survey! This golf cart community has restaurants, police station, pharmacy, medical facilities, salons & more, visit www.locusttowncenter.com.
Zillow last checked: 8 hours ago
Listing updated: October 26, 2025 at 05:45pm
Listing Provided by:
Gaye Wood gaye@dmaherproperties.com,
DM Properties & Associates
Bought with:
Jessica Walker
Debbie Clontz Real Estate LLC
Source: Canopy MLS as distributed by MLS GRID,MLS#: 4244382
Facts & features
Interior
Bedrooms & bathrooms
- Bedrooms: 3
- Bathrooms: 3
- Full bathrooms: 2
- 1/2 bathrooms: 1
- Main level bedrooms: 1
Primary bedroom
- Features: Ceiling Fan(s), En Suite Bathroom, Walk-In Closet(s)
- Level: Main
- Area: 189.77 Square Feet
- Dimensions: 15' 11" X 11' 11"
Bedroom s
- Features: Attic Stairs Pulldown, Ceiling Fan(s), Garden Tub, Walk-In Closet(s)
- Level: Upper
- Area: 141.01 Square Feet
- Dimensions: 11' 10" X 11' 11"
Bedroom s
- Features: Ceiling Fan(s), Walk-In Closet(s)
- Level: Upper
- Area: 147.01 Square Feet
- Dimensions: 12' 2" X 12' 1"
Bathroom half
- Features: See Remarks
- Level: Main
- Area: 20.57 Square Feet
- Dimensions: 3' 3" X 6' 4"
Bathroom full
- Level: Upper
- Area: 84.51 Square Feet
- Dimensions: 10' 8" X 7' 11"
Bathroom full
- Features: Storage
- Level: Main
- Area: 62.83 Square Feet
- Dimensions: 9' 1" X 6' 11"
Breakfast
- Level: Main
- Area: 66.29 Square Feet
- Dimensions: 9' 7" X 6' 11"
Dining area
- Level: Main
Kitchen
- Level: Main
- Area: 162.95 Square Feet
- Dimensions: 11' 11" X 13' 8"
Living room
- Features: Ceiling Fan(s), Open Floorplan
- Level: Main
- Area: 333.6 Square Feet
- Dimensions: 17' 4" X 19' 3"
Other
- Features: Storage
- Level: Upper
Workshop
- Level: Main
Heating
- Central, Electric, Heat Pump
Cooling
- Ceiling Fan(s), Electric, Heat Pump
Appliances
- Included: Dishwasher, Disposal, Double Oven, Electric Cooktop, Electric Oven, Electric Water Heater, Exhaust Fan, Ice Maker, Microwave, Refrigerator with Ice Maker, Self Cleaning Oven
- Laundry: Electric Dryer Hookup, Laundry Room, Main Level, Sink
Features
- Attic Other, Kitchen Island, Open Floorplan
- Flooring: Carpet, Vinyl
- Windows: Insulated Windows
- Has basement: No
- Attic: Other,Pull Down Stairs,Walk-In
Interior area
- Total structure area: 1,873
- Total interior livable area: 1,873 sqft
- Finished area above ground: 1,873
- Finished area below ground: 0
Property
Parking
- Total spaces: 4
- Parking features: Detached Carport, Driveway, On Street
- Carport spaces: 2
- Uncovered spaces: 2
Accessibility
- Accessibility features: Two or More Access Exits, Bath Grab Bars, Bath Scald Control Faucet
Features
- Levels: Two
- Stories: 2
- Entry location: Main
- Patio & porch: Covered, Front Porch, Patio, Rear Porch, Terrace
- Exterior features: In-Ground Irrigation, Storage
- Fencing: Back Yard,Privacy
- Waterfront features: None
Lot
- Size: 0.11 Acres
- Features: End Unit, Level
Details
- Additional structures: Gazebo, Workshop
- Parcel number: 557503239064
- Zoning: OFB2/3
- Special conditions: Standard
- Horse amenities: None
Construction
Type & style
- Home type: Townhouse
- Architectural style: Traditional
- Property subtype: Townhouse
Materials
- Brick Full, Hardboard Siding
- Foundation: Slab
Condition
- New construction: No
- Year built: 2011
Utilities & green energy
- Sewer: Public Sewer
- Water: County Water
- Utilities for property: Cable Connected, Electricity Connected, Satellite Internet Available, Underground Power Lines, Underground Utilities, Wired Internet Available
Community & neighborhood
Security
- Security features: Carbon Monoxide Detector(s), Smoke Detector(s)
Community
- Community features: Sidewalks, Street Lights, Other
Location
- Region: Locust
- Subdivision: Locust Town Center
Other
Other facts
- Listing terms: Cash,Conventional,FHA,USDA Loan,VA Loan
- Road surface type: Concrete, Paved
Price history
| Date | Event | Price |
|---|---|---|
| 10/23/2025 | Sold | $367,500-8%$196/sqft |
Source: | ||
| 10/11/2025 | Pending sale | $399,500$213/sqft |
Source: | ||
| 8/16/2025 | Price change | $399,500-1.7%$213/sqft |
Source: | ||
| 6/24/2025 | Price change | $406,500-0.1%$217/sqft |
Source: | ||
| 6/11/2025 | Price change | $407,000-0.1%$217/sqft |
Source: | ||
Public tax history
Tax history is unavailable.
Neighborhood: 28097
Nearby schools
GreatSchools rating
- 9/10Locust Elementary SchoolGrades: K-5Distance: 0.7 mi
- 6/10West Stanly Middle SchoolGrades: 6-8Distance: 2.8 mi
- 5/10West Stanly High SchoolGrades: 9-12Distance: 4.7 mi
Get a cash offer in 3 minutes
Find out how much your home could sell for in as little as 3 minutes with a no-obligation cash offer.
Estimated market value
$367,600
Get a cash offer in 3 minutes
Find out how much your home could sell for in as little as 3 minutes with a no-obligation cash offer.
Estimated market value
$367,600

