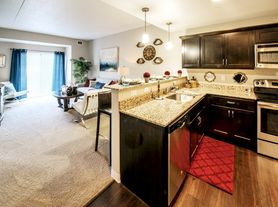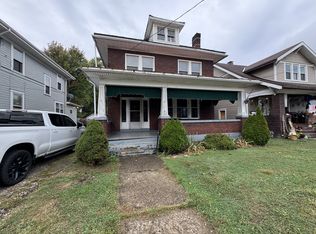Limited-Time Offer!
Sign a lease on this beautiful new build town home and receive a $200 Amazon gift card at move-in!
This stunning 3-bedroom, 2.5-bath smart home is located in a peaceful, sought-after community in Meadowlands, PA just minutes from I-79, Tanger Outlets, Hollywood Casino and within the Chartiers-Houston School District.
Inside, you'll love the bright, open floor plan with luxury vinyl plank flooring, plush carpet in the family room and bedrooms, and a chef's kitchen with a large island and stainless steel appliances perfect for everyday living or entertaining.
Highlights include:
Smart thermostat & keyless entry
Spacious double-wide garage & large driveway
Nice-sized backyard overlooking serene green fields
Large attic space for extra storage
Energy-efficient windows and lighting
Lawn care & snow removal included in monthly rent
Move in, get settled, and enjoy a $200 shopping spree on us!
1-year lease minimum. Non-smoking. Pets considered case-by-case.
This exceptional rental combines modern convenience, stylish finishes, and a prime location don't miss out on this rare opportunity. Schedule your tour today!
Lawn care and snow removal are included in the monthly rent.
Pets considered on a case by case basis with addt'l fees.
Non-Smoking Only!
1 year Minimum.
Townhouse for rent
Accepts Zillow applicationsSpecial offer
$2,300/mo
216 Hanover Ln, Washington, PA 15301
3beds
1,826sqft
Price may not include required fees and charges.
Townhouse
Available now
Cats, dogs OK
Central air
In unit laundry
Attached garage parking
Forced air
What's special
Keyless entrySpacious double-wide garageNice-sized backyardOpen floor planLarge attic spaceLarge drivewayEnergy-efficient windows
- 86 days |
- -- |
- -- |
Travel times
Facts & features
Interior
Bedrooms & bathrooms
- Bedrooms: 3
- Bathrooms: 3
- Full bathrooms: 3
Heating
- Forced Air
Cooling
- Central Air
Appliances
- Included: Dishwasher, Dryer, Microwave, Oven, Refrigerator, Washer
- Laundry: In Unit
Features
- Flooring: Carpet, Hardwood
Interior area
- Total interior livable area: 1,826 sqft
Property
Parking
- Parking features: Attached
- Has attached garage: Yes
- Details: Contact manager
Features
- Exterior features: Heating system: Forced Air, Lawn Care included in rent, Snow Removal included in rent
Construction
Type & style
- Home type: Townhouse
- Property subtype: Townhouse
Building
Management
- Pets allowed: Yes
Community & HOA
Location
- Region: Washington
Financial & listing details
- Lease term: 1 Year
Price history
| Date | Event | Price |
|---|---|---|
| 10/19/2025 | Price change | $2,300-4.2%$1/sqft |
Source: Zillow Rentals | ||
| 9/7/2025 | Price change | $2,400-4%$1/sqft |
Source: Zillow Rentals | ||
| 6/29/2025 | Price change | $2,500-5.7%$1/sqft |
Source: Zillow Rentals | ||
| 6/12/2025 | Listed for rent | $2,650$1/sqft |
Source: Zillow Rentals | ||
| 6/10/2025 | Listing removed | $2,650$1/sqft |
Source: Zillow Rentals | ||
Neighborhood: 15301
- Special offer! Move In, Get Shopping! Sign a lease and receive a FREE $200 Amazon Gift Card - perfect for: A year of Netflix or your favorite streaming service New kitchen with gadgets Cozy home decor Groceries, cleaning supplies or essentials, Etc...

