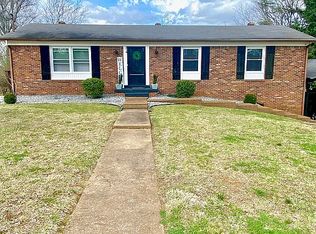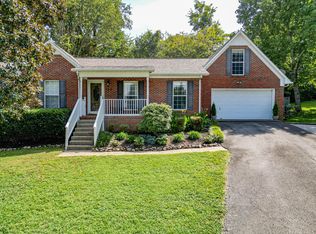Closed
$319,000
216 Hampton Rd, Columbia, TN 38401
3beds
1,275sqft
Single Family Residence, Residential
Built in 1967
0.35 Acres Lot
$337,100 Zestimate®
$250/sqft
$1,794 Estimated rent
Home value
$337,100
$320,000 - $354,000
$1,794/mo
Zestimate® history
Loading...
Owner options
Explore your selling options
What's special
Pleasant Hills gem featuring an all brick one level home on a 1/3+ acre lot with plenty of space for fun in the fenced backyard. Enjoy an updated Kitchen featuring shaker style cabinets and newer countertops. Spacious Dining Room has added character with its decorative beams and updated lighting. French doors provide access to the deck overlooking the backyard. Gleaming original hardwood floors are throughout the living room, entry, hallway and bedrooms. The attached Garage has endless possibilities and is a must see. Only 10 minutes from the downtown Square.
Zillow last checked: 8 hours ago
Listing updated: March 15, 2024 at 07:33am
Listing Provided by:
Pam Austin, Broker, ABR, CRS, GRI 615-330-3292,
Synergy Realty Network, LLC
Bought with:
Lisa Mays - The Mays Group, 325688
Keller Williams Realty
Source: RealTracs MLS as distributed by MLS GRID,MLS#: 2617544
Facts & features
Interior
Bedrooms & bathrooms
- Bedrooms: 3
- Bathrooms: 2
- Full bathrooms: 1
- 1/2 bathrooms: 1
- Main level bedrooms: 3
Bedroom 1
- Features: Half Bath
- Level: Half Bath
- Area: 156 Square Feet
- Dimensions: 13x12
Bedroom 2
- Area: 132 Square Feet
- Dimensions: 12x11
Bedroom 3
- Area: 96 Square Feet
- Dimensions: 12x8
Dining room
- Features: Separate
- Level: Separate
- Area: 192 Square Feet
- Dimensions: 16x12
Kitchen
- Area: 144 Square Feet
- Dimensions: 12x12
Living room
- Features: Formal
- Level: Formal
- Area: 216 Square Feet
- Dimensions: 12x18
Heating
- Central
Cooling
- Central Air
Appliances
- Included: Dishwasher, Refrigerator, Electric Oven, Electric Range
- Laundry: Electric Dryer Hookup, Washer Hookup
Features
- Ceiling Fan(s), Primary Bedroom Main Floor
- Flooring: Wood, Laminate, Tile
- Basement: Crawl Space
- Has fireplace: No
Interior area
- Total structure area: 1,275
- Total interior livable area: 1,275 sqft
- Finished area above ground: 1,275
Property
Parking
- Total spaces: 1
- Parking features: Attached, Asphalt, Driveway
- Attached garage spaces: 1
- Has uncovered spaces: Yes
Features
- Levels: One
- Stories: 1
- Patio & porch: Porch, Covered, Deck
- Fencing: Back Yard
Lot
- Size: 0.35 Acres
- Dimensions: 103 x 150
- Features: Level
Details
- Parcel number: 112F A 03700 000
- Special conditions: Standard
Construction
Type & style
- Home type: SingleFamily
- Architectural style: Ranch
- Property subtype: Single Family Residence, Residential
Materials
- Brick
- Roof: Asphalt
Condition
- New construction: No
- Year built: 1967
Utilities & green energy
- Sewer: Public Sewer
- Water: Public
- Utilities for property: Water Available
Community & neighborhood
Location
- Region: Columbia
- Subdivision: Pleas Hills Sec 2
Price history
| Date | Event | Price |
|---|---|---|
| 3/14/2024 | Sold | $319,000-3.3%$250/sqft |
Source: | ||
| 2/26/2024 | Pending sale | $330,000$259/sqft |
Source: | ||
| 2/11/2024 | Contingent | $330,000$259/sqft |
Source: | ||
| 2/9/2024 | Listed for sale | $330,000+10.4%$259/sqft |
Source: | ||
| 1/20/2023 | Listing removed | -- |
Source: Zillow Rentals Report a problem | ||
Public tax history
| Year | Property taxes | Tax assessment |
|---|---|---|
| 2025 | $1,788 +0.8% | $65,375 +0.8% |
| 2024 | $1,774 | $64,875 |
| 2023 | $1,774 | $64,875 |
Find assessor info on the county website
Neighborhood: 38401
Nearby schools
GreatSchools rating
- 9/10J E Woodard Elementary SchoolGrades: PK-4Distance: 0.2 mi
- 4/10Whitthorne Middle SchoolGrades: 5-8Distance: 2.3 mi
- 4/10Columbia Central High SchoolGrades: 9-12Distance: 2.2 mi
Schools provided by the listing agent
- Elementary: J E Woodard Elementary
- Middle: Whitthorne Middle School
- High: Columbia Central High School
Source: RealTracs MLS as distributed by MLS GRID. This data may not be complete. We recommend contacting the local school district to confirm school assignments for this home.
Get a cash offer in 3 minutes
Find out how much your home could sell for in as little as 3 minutes with a no-obligation cash offer.
Estimated market value$337,100
Get a cash offer in 3 minutes
Find out how much your home could sell for in as little as 3 minutes with a no-obligation cash offer.
Estimated market value
$337,100

